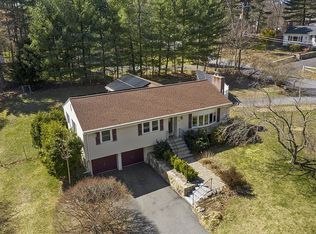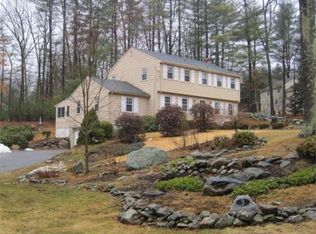Sold for $830,000 on 12/20/23
$830,000
4 Fernwood Rd, Acton, MA 01720
4beds
2,284sqft
Single Family Residence
Built in 1969
0.56 Acres Lot
$897,300 Zestimate®
$363/sqft
$3,481 Estimated rent
Home value
$897,300
$834,000 - $969,000
$3,481/mo
Zestimate® history
Loading...
Owner options
Explore your selling options
What's special
Warm and welcoming as a smile. The definition of suburban living in a desirable neighborhood. Ideally situated minutes to Route 2 with the choice of 2 train stations, this meticulously maintained house is waiting to welcome you to all that Acton has to offer. The highly ranked school system, abundant recreation opportunities, the ease of access to Boston, make this a most attractive offering.The extras are what makes this house stand up and shine. You will love spending time enjoying the freshly renovated family room any time of day or year. The convenient gas fireplace will keep you cozy all winter long. Replacement windows help keep heating costs down. The sun room is heated for four season enjoyment, and the large deck is the perfect spot for the grill. Four bedrooms, enhanced by three full bathrooms, give everyone a space of their own.
Zillow last checked: 8 hours ago
Listing updated: December 21, 2023 at 10:05am
Listed by:
Gwendolyn Cook 508-331-6549,
Coldwell Banker Realty - Concord 978-369-1000
Bought with:
Laura Bennos
Gibson Sotheby's International Realty
Source: MLS PIN,MLS#: 73170262
Facts & features
Interior
Bedrooms & bathrooms
- Bedrooms: 4
- Bathrooms: 3
- Full bathrooms: 3
Primary bedroom
- Features: Bathroom - 3/4, Flooring - Wall to Wall Carpet
- Level: First
- Area: 158.67
- Dimensions: 11.33 x 14
Bedroom 2
- Features: Flooring - Wall to Wall Carpet
- Level: First
- Area: 135.42
- Dimensions: 13 x 10.42
Bedroom 3
- Features: Flooring - Wall to Wall Carpet
- Level: First
- Area: 108.33
- Dimensions: 10.83 x 10
Bedroom 4
- Features: Flooring - Wall to Wall Carpet
- Level: Basement
- Area: 191.02
- Dimensions: 13.25 x 14.42
Primary bathroom
- Features: Yes
Bathroom 1
- Level: First
Bathroom 2
- Level: First
Bathroom 3
- Level: Basement
Dining room
- Features: Flooring - Hardwood
- Level: First
- Area: 136
- Dimensions: 11.33 x 12
Family room
- Features: Flooring - Laminate, Window(s) - Bay/Bow/Box, Recessed Lighting
- Level: Basement
- Area: 240.67
- Dimensions: 12.67 x 19
Kitchen
- Level: First
- Area: 153.94
- Dimensions: 11.33 x 13.58
Living room
- Features: Flooring - Hardwood, Window(s) - Bay/Bow/Box
- Level: First
- Area: 310.82
- Dimensions: 13.42 x 23.17
Heating
- Central, Baseboard, Natural Gas
Cooling
- Window Unit(s)
Appliances
- Laundry: In Basement, Gas Dryer Hookup, Electric Dryer Hookup, Washer Hookup
Features
- Ceiling Fan(s), Slider, Sun Room
- Flooring: Wood, Tile, Carpet
- Doors: Storm Door(s)
- Windows: Insulated Windows, Storm Window(s)
- Basement: Finished,Partially Finished,Walk-Out Access,Interior Entry,Garage Access
- Number of fireplaces: 2
- Fireplace features: Family Room, Living Room
Interior area
- Total structure area: 2,284
- Total interior livable area: 2,284 sqft
Property
Parking
- Total spaces: 6
- Parking features: Under, Off Street
- Attached garage spaces: 2
- Uncovered spaces: 4
Features
- Patio & porch: Deck - Exterior, Porch - Enclosed, Deck - Composite
- Exterior features: Porch - Enclosed, Deck - Composite
Lot
- Size: 0.56 Acres
- Features: Corner Lot
Details
- Parcel number: 311707
- Zoning: Res
Construction
Type & style
- Home type: SingleFamily
- Architectural style: Split Entry
- Property subtype: Single Family Residence
Materials
- Frame
- Foundation: Concrete Perimeter
- Roof: Shingle
Condition
- Year built: 1969
Utilities & green energy
- Electric: 100 Amp Service
- Sewer: Private Sewer
- Water: Public
- Utilities for property: for Gas Range, for Gas Dryer, for Electric Dryer, Washer Hookup
Community & neighborhood
Location
- Region: Acton
Price history
| Date | Event | Price |
|---|---|---|
| 12/20/2023 | Sold | $830,000-4%$363/sqft |
Source: MLS PIN #73170262 Report a problem | ||
| 11/10/2023 | Contingent | $865,000$379/sqft |
Source: MLS PIN #73170262 Report a problem | ||
| 10/27/2023 | Listed for sale | $865,000$379/sqft |
Source: MLS PIN #73170262 Report a problem | ||
| 10/20/2023 | Contingent | $865,000$379/sqft |
Source: MLS PIN #73170262 Report a problem | ||
| 10/16/2023 | Listed for sale | $865,000+289.8%$379/sqft |
Source: MLS PIN #73170262 Report a problem | ||
Public tax history
| Year | Property taxes | Tax assessment |
|---|---|---|
| 2025 | $12,391 +17% | $722,500 +13.7% |
| 2024 | $10,595 +3.2% | $635,600 +8.8% |
| 2023 | $10,262 +1.7% | $584,400 +12.7% |
Find assessor info on the county website
Neighborhood: 01720
Nearby schools
GreatSchools rating
- 9/10Luther Conant SchoolGrades: K-6Distance: 0.6 mi
- 9/10Raymond J Grey Junior High SchoolGrades: 7-8Distance: 1.3 mi
- 10/10Acton-Boxborough Regional High SchoolGrades: 9-12Distance: 1.4 mi
Schools provided by the listing agent
- Elementary: Conant
- Middle: Rj Grey
- High: Acton/Boxboro
Source: MLS PIN. This data may not be complete. We recommend contacting the local school district to confirm school assignments for this home.
Get a cash offer in 3 minutes
Find out how much your home could sell for in as little as 3 minutes with a no-obligation cash offer.
Estimated market value
$897,300
Get a cash offer in 3 minutes
Find out how much your home could sell for in as little as 3 minutes with a no-obligation cash offer.
Estimated market value
$897,300

