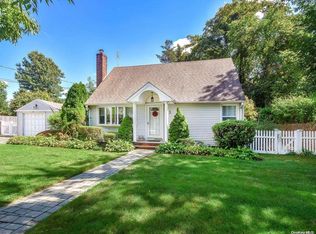4 Foxcroft Road, Albertson, NY 11507
Home value
$700,300
$637,000 - $770,000
$4,311/mo
Loading...
Owner options
Explore your selling options
What's special
Zillow last checked: 8 hours ago
Listing updated: December 23, 2025 at 08:38am
Maryann K. Milovcic CBR 347-724-2873,
Douglas Elliman Real Estate 516-307-9406,
John T. Corrigan 516-361-9634,
Douglas Elliman Real Estate
Maryann K. Milovcic CBR, 40MI0976980
Douglas Elliman Real Estate
John T. Corrigan, 10401320813
Douglas Elliman Real Estate
Facts & features
Interior
Bedrooms & bathrooms
- Bedrooms: 3
- Bathrooms: 2
- Full bathrooms: 2
Bedroom 1
- Level: Second
Bedroom 2
- Level: Second
Bedroom 3
- Level: Second
Bathroom 1
- Level: First
Bathroom 2
- Level: Second
Basement
- Description: laundry
- Level: Basement
Dining room
- Level: First
Kitchen
- Level: First
Living room
- Level: First
Heating
- Oil
Cooling
- Central Air
Appliances
- Included: Dishwasher, Dryer, Oven, Refrigerator, Washer
Features
- First Floor Full Bath, Central Vacuum, Eat-in Kitchen
- Basement: Finished,Full
- Attic: Crawl
- Has fireplace: No
Interior area
- Total structure area: 1,352
- Total interior livable area: 1,352 sqft
Property
Parking
- Total spaces: 1
- Parking features: Garage
- Garage spaces: 1
Features
- Has private pool: Yes
Lot
- Size: 6,000 sqft
Details
- Parcel number: 2289095550000020
- Special conditions: None
Construction
Type & style
- Home type: SingleFamily
- Architectural style: Colonial
- Property subtype: Single Family Residence, Residential
Materials
- Vinyl Siding
Condition
- Year built: 1951
Utilities & green energy
- Sewer: Public Sewer
- Water: Public
- Utilities for property: Cable Available, Electricity Connected, Sewer Connected, Water Connected
Community & neighborhood
Location
- Region: Albertson
Other
Other facts
- Listing agreement: Exclusive Right To Sell
Price history
| Date | Event | Price |
|---|---|---|
| 12/22/2025 | Sold | $700,000-22.1%$518/sqft |
Source: | ||
| 10/10/2025 | Pending sale | $899,000$665/sqft |
Source: | ||
| 3/28/2025 | Listed for sale | $899,000+252.5%$665/sqft |
Source: | ||
| 4/27/1990 | Sold | $255,000$189/sqft |
Source: Agent Provided Report a problem | ||
Public tax history
| Year | Property taxes | Tax assessment |
|---|---|---|
| 2024 | -- | $604 +6% |
| 2023 | -- | $570 -6.3% |
| 2022 | -- | $608 |
Find assessor info on the county website
Neighborhood: 11507
Nearby schools
GreatSchools rating
- NAMeadow Drive SchoolGrades: PK-2Distance: 0.4 mi
- 5/10Mineola Middle SchoolGrades: 5-7Distance: 1.6 mi
- 8/10Mineola High SchoolGrades: 8-12Distance: 1.8 mi
Schools provided by the listing agent
- Elementary: Meadow Drive School
- Middle: Mineola Middle School
- High: Mineola High School
Source: OneKey® MLS. This data may not be complete. We recommend contacting the local school district to confirm school assignments for this home.
Get a cash offer in 3 minutes
Find out how much your home could sell for in as little as 3 minutes with a no-obligation cash offer.
$700,300
Get a cash offer in 3 minutes
Find out how much your home could sell for in as little as 3 minutes with a no-obligation cash offer.
$700,300
