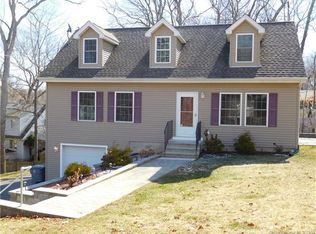This split-level home is in the seaside village of Niantic, equidistant between NYC and Boston. The village is part of an historic community nestled with New England charm; has many activities and places for relaxation. Easy highway access means you are minutes from the Casinos; Mohegan Sun (20 min) and Foxwoods (30 min); and Mystic Seaport (20 min); and The Kate (Katherine Hepburn Cultural Society) 20 minutes away. Local activities include beaches (public and private), seaside shops and dining, harbors/marinas and parks, and historic sites, including the Thomas Lee House (1660), the oldest structure in Connecticut. The neighborhood includes the East Lyme Community Center and Library, Lilly B. Haynes Elementary School, and the Brookside Farm Museum. East Lyme School district has received recognition as National Blue Ribbon status multiple times in recent years.
This property is off market, which means it's not currently listed for sale or rent on Zillow. This may be different from what's available on other websites or public sources.

