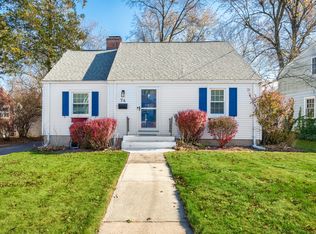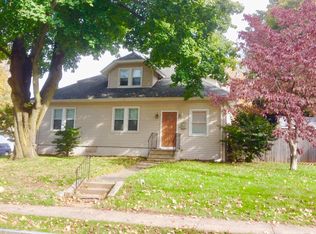Sold for $530,000 on 10/29/25
$530,000
4 Frederick Road, West Hartford, CT 06119
3beds
1,920sqft
Single Family Residence
Built in 1942
6,969.6 Square Feet Lot
$537,900 Zestimate®
$276/sqft
$3,353 Estimated rent
Home value
$537,900
$489,000 - $592,000
$3,353/mo
Zestimate® history
Loading...
Owner options
Explore your selling options
What's special
Fantastic Colonial close to everything you could want! Half a mile or so to West Hartford Center and Blueback, Elizabeth Park, Park Rd shopping and dining, and the local Elementary School - Whiting Lane! Inside on the main floor you'll find an updated kitchen with a large opening to the dining room, which offers a built in corner hutch. There's a large fireplaced living room that leads to the bonus room, that's currently used as a home office. There is also the breezeway/mudroom that houses the laundry. Up on the second floor there are 3 good sized bedrooms and an updated full bath. On the top floor there is a large open room currently used as a 4th bedroom, but could be a playroom or another option for a home office. There is also extra room in the basement, with a workshop area and extra storage. Outside you'll enjoy relaxing on the covered front porch, and enjoying the fenced in front and side yards! As we head in to the colder months, the attached 2 car garage is great to not have to clear snow off your cars. Couple all these great things with updated windows, an on demand tankless hot water heater, lots of fresh paint and you've found your perfect home! Book your appointment to see it today!
Zillow last checked: 8 hours ago
Listing updated: October 29, 2025 at 02:54pm
Listed by:
Carl A. Lantz 860-515-8225,
Coldwell Banker Realty 860-231-2600
Bought with:
Elizabeth Georgescu, RES.0814469
Coldwell Banker Realty
Source: Smart MLS,MLS#: 24123118
Facts & features
Interior
Bedrooms & bathrooms
- Bedrooms: 3
- Bathrooms: 2
- Full bathrooms: 1
- 1/2 bathrooms: 1
Primary bedroom
- Level: Upper
Bedroom
- Level: Upper
Bedroom
- Level: Upper
Bathroom
- Level: Upper
Bathroom
- Level: Main
Dining room
- Features: Hardwood Floor
- Level: Main
Kitchen
- Features: Quartz Counters, Hardwood Floor
- Level: Main
Living room
- Features: Fireplace, Hardwood Floor
- Level: Main
Office
- Features: Vinyl Floor
- Level: Main
Other
- Features: Wall/Wall Carpet
- Level: Third,Upper
Heating
- Hot Water, Natural Gas
Cooling
- Window Unit(s)
Appliances
- Included: Gas Range, Range Hood, Refrigerator, Dishwasher, Disposal, Washer, Dryer, Gas Water Heater, Tankless Water Heater
- Laundry: Main Level
Features
- Windows: Storm Window(s), Thermopane Windows
- Basement: Full,Unfinished
- Attic: Partially Finished,Walk-up
- Number of fireplaces: 1
Interior area
- Total structure area: 1,920
- Total interior livable area: 1,920 sqft
- Finished area above ground: 1,920
Property
Parking
- Total spaces: 6
- Parking features: Attached, Off Street, Driveway, Private, Asphalt
- Attached garage spaces: 2
- Has uncovered spaces: Yes
Features
- Patio & porch: Porch
Lot
- Size: 6,969 sqft
- Features: Corner Lot, Level
Details
- Parcel number: 1897786
- Zoning: R-6
Construction
Type & style
- Home type: SingleFamily
- Architectural style: Colonial
- Property subtype: Single Family Residence
Materials
- Vinyl Siding
- Foundation: Concrete Perimeter
- Roof: Asphalt
Condition
- New construction: No
- Year built: 1942
Utilities & green energy
- Sewer: Public Sewer
- Water: Public
Green energy
- Energy efficient items: Thermostat, Windows
Community & neighborhood
Location
- Region: West Hartford
Price history
| Date | Event | Price |
|---|---|---|
| 10/29/2025 | Sold | $530,000+6%$276/sqft |
Source: | ||
| 9/8/2025 | Pending sale | $499,900$260/sqft |
Source: | ||
| 9/4/2025 | Listed for sale | $499,900+212.4%$260/sqft |
Source: | ||
| 7/27/1999 | Sold | $160,000$83/sqft |
Source: Public Record Report a problem | ||
Public tax history
| Year | Property taxes | Tax assessment |
|---|---|---|
| 2025 | $9,326 +5.7% | $208,270 |
| 2024 | $8,820 +3.5% | $208,270 |
| 2023 | $8,522 +0.6% | $208,270 |
Find assessor info on the county website
Neighborhood: 06119
Nearby schools
GreatSchools rating
- 6/10Whiting Lane SchoolGrades: PK-5Distance: 0.3 mi
- 7/10Bristow Middle SchoolGrades: 6-8Distance: 0.6 mi
- 10/10Hall High SchoolGrades: 9-12Distance: 2.3 mi
Schools provided by the listing agent
- Elementary: Whiting Lane
- Middle: King Philip
- High: Hall
Source: Smart MLS. This data may not be complete. We recommend contacting the local school district to confirm school assignments for this home.

Get pre-qualified for a loan
At Zillow Home Loans, we can pre-qualify you in as little as 5 minutes with no impact to your credit score.An equal housing lender. NMLS #10287.
Sell for more on Zillow
Get a free Zillow Showcase℠ listing and you could sell for .
$537,900
2% more+ $10,758
With Zillow Showcase(estimated)
$548,658
