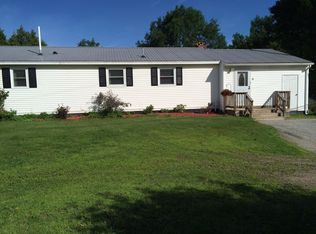Lots more space than there appears to be from the outside! Pride of ownership is apparent at every turn in this lovingly cared for 4 bedroom 3 bathroom ranch. And talk about low maintenance! With a metal roof and vinyl siding, all the work has been done for you. Pristine hardwood oak floors throughout- I invite you to find a single scratch! Stay cozy in your home on long winter nights with a wood burning stove, wood burning fireplace, and baseboard hot water. A giant mudroom boasts tile floors and enough coat hanging real estate for the entire extended family. There is no lack of area to play in the yard at this home which sits on a 0.9 acre lot offering both room and privacy. Do you need lots of storage? An over sized garage as well as workshop on the lower level of this home presents enough room for any handy man and his shop. Cozy, spacious, and minutes to downtown this home is just waiting to find it's next family.
This property is off market, which means it's not currently listed for sale or rent on Zillow. This may be different from what's available on other websites or public sources.

