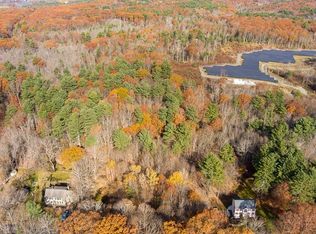Sold for $375,000 on 11/21/25
$375,000
4 G H Wilson Rd, Spencer, MA 01562
2beds
936sqft
Single Family Residence
Built in 1967
0.72 Acres Lot
$377,600 Zestimate®
$401/sqft
$2,064 Estimated rent
Home value
$377,600
$351,000 - $408,000
$2,064/mo
Zestimate® history
Loading...
Owner options
Explore your selling options
What's special
Welcome to this beautifully remodeled home featuring a brand-new septic system, heating system, and kitchen appliances! This charming 2-bedroom residence is an excellent fit for first-time buyers or those seeking to downsize without compromise. Step inside to find a bright and inviting layout, complemented by a cozy sunroom that’s perfect for morning coffee or relaxing afternoons. The home also offers a full basement, providing plenty of storage or potential for additional living space. Outside, you’ll enjoy a large backyard ideal for hosting gatherings, gardening, or simply unwinding. The property also includes a garage and two driveways, ensuring ample parking and convenience for you and your guests. Move-in ready and thoughtfully updated, this home combines comfort, practicality, and value. Don’t miss your chance to make it yours!
Zillow last checked: 8 hours ago
Listing updated: November 21, 2025 at 08:03am
Listed by:
James Laney 508-450-3944,
Century 21 North East 800-844-7653
Bought with:
Matthew Huberdault
Real Broker MA, LLC
Source: MLS PIN,MLS#: 73440582
Facts & features
Interior
Bedrooms & bathrooms
- Bedrooms: 2
- Bathrooms: 1
- Full bathrooms: 1
- Main level bathrooms: 1
- Main level bedrooms: 2
Primary bedroom
- Features: Closet, Flooring - Hardwood, Recessed Lighting, Remodeled
- Level: Main,First
- Area: 156.14
- Dimensions: 12.17 x 12.83
Bedroom 2
- Features: Closet, Flooring - Hardwood, Recessed Lighting, Remodeled
- Level: Main,First
- Area: 137.96
- Dimensions: 10.75 x 12.83
Primary bathroom
- Features: No
Bathroom 1
- Features: Bathroom - Full, Bathroom - Double Vanity/Sink, Bathroom - Tiled With Tub & Shower, Flooring - Vinyl, Countertops - Stone/Granite/Solid, Recessed Lighting, Remodeled
- Level: Main,First
- Area: 74.55
- Dimensions: 7.92 x 9.42
Kitchen
- Features: Flooring - Vinyl, Exterior Access, Remodeled
- Level: Main,First
- Area: 214.96
- Dimensions: 16.75 x 12.83
Living room
- Features: Closet, Flooring - Hardwood, Remodeled
- Level: Main,First
- Area: 214.96
- Dimensions: 16.75 x 12.83
Heating
- Forced Air, Propane
Cooling
- None
Appliances
- Laundry: In Basement, Electric Dryer Hookup, Washer Hookup
Features
- Recessed Lighting, Sun Room
- Flooring: Vinyl, Hardwood, Flooring - Vinyl
- Basement: Full,Walk-Out Access,Garage Access,Concrete,Unfinished
- Has fireplace: No
Interior area
- Total structure area: 936
- Total interior livable area: 936 sqft
- Finished area above ground: 936
Property
Parking
- Total spaces: 6
- Parking features: Attached, Under, Paved Drive, Off Street, Driveway, Paved
- Attached garage spaces: 1
- Uncovered spaces: 5
Accessibility
- Accessibility features: No
Features
- Exterior features: Rain Gutters
Lot
- Size: 0.72 Acres
- Features: Gentle Sloping, Level
Details
- Parcel number: M:00R14 B:00023 L:00000,1690579
- Zoning: RR
Construction
Type & style
- Home type: SingleFamily
- Architectural style: Ranch
- Property subtype: Single Family Residence
Materials
- Foundation: Block
Condition
- Updated/Remodeled
- Year built: 1967
Utilities & green energy
- Sewer: Private Sewer
- Water: Private
- Utilities for property: for Electric Range, for Electric Oven, for Electric Dryer, Washer Hookup
Community & neighborhood
Location
- Region: Spencer
Other
Other facts
- Road surface type: Paved
Price history
| Date | Event | Price |
|---|---|---|
| 11/21/2025 | Sold | $375,000$401/sqft |
Source: MLS PIN #73440582 Report a problem | ||
| 10/17/2025 | Contingent | $375,000$401/sqft |
Source: MLS PIN #73440582 Report a problem | ||
| 10/7/2025 | Listed for sale | $375,000+66.7%$401/sqft |
Source: MLS PIN #73440582 Report a problem | ||
| 3/28/2025 | Sold | $225,000$240/sqft |
Source: MLS PIN #73343254 Report a problem | ||
| 3/10/2025 | Listed for sale | $225,000+104.5%$240/sqft |
Source: MLS PIN #73343254 Report a problem | ||
Public tax history
| Year | Property taxes | Tax assessment |
|---|---|---|
| 2025 | $3,447 +9.3% | $293,600 +6.5% |
| 2024 | $3,153 +6.9% | $275,600 +12.7% |
| 2023 | $2,950 +1.6% | $244,600 +10.8% |
Find assessor info on the county website
Neighborhood: 01562
Nearby schools
GreatSchools rating
- 4/10Knox Trail Junior High SchoolGrades: 5-8Distance: 1.9 mi
- 4/10David Prouty High SchoolGrades: 9-12Distance: 2.4 mi
- 2/10Wire Village SchoolGrades: K-4Distance: 3.1 mi
Schools provided by the listing agent
- Elementary: Wire Village
- Middle: Knox Trail
- High: David Prouty High School
Source: MLS PIN. This data may not be complete. We recommend contacting the local school district to confirm school assignments for this home.

Get pre-qualified for a loan
At Zillow Home Loans, we can pre-qualify you in as little as 5 minutes with no impact to your credit score.An equal housing lender. NMLS #10287.
Sell for more on Zillow
Get a free Zillow Showcase℠ listing and you could sell for .
$377,600
2% more+ $7,552
With Zillow Showcase(estimated)
$385,152