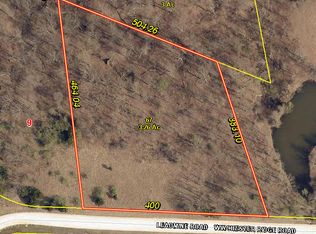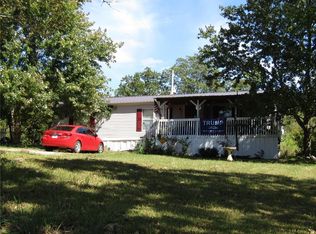Price Reduced $10k! All-Brick, Ranch Style Home with 4-Season Sunroom on 12ac! Buffalo Schools. Situated only 7 miles to Bennett Springs State Park, the home offers over 3,000 sq. ft of living space, 4 bedrooms (one is non-confirming), 2 full baths, a large living area with a beautiful, double sided wood burning fireplace, a nice sized kitchen/dining area with ample cabinetry, island with cooktop, pantry, built-in desk & book shelving. All Appliances Stay! The Master Suite offers a large bathroom, LOTS of closet space and private access to the sunroom. The 4th bedroom could be used as a 2nd living area; perfect for entertaining family and friends. The Sunroom offers tile flooring, a beautiful view of the property and is heated & cooled so that you can enjoy the room year round. Laundry is made enjoyable again when you have ample room, lots of cabinetry and an additional sink. The 3-car garage offers TONS of storage & a Workshop! There's plenty of space to roam on this 12 acres... sellers have done extensive cleanup/brush removal. Property is made complete with a beautiful stocked pond, leanto & chicken coop. Private Well & Septic. Electric & wood heat. This home is a must see! Situated only 1 hour away from Truman Lake & Lake of the Ozarks; 1 hr to Springfield. Call us today for your private showing.
This property is off market, which means it's not currently listed for sale or rent on Zillow. This may be different from what's available on other websites or public sources.


