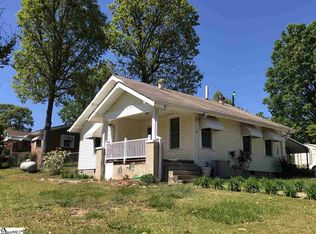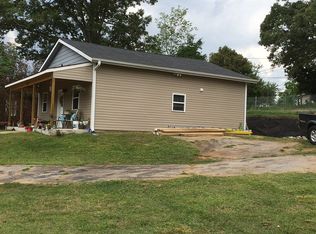Sold for $240,000
$240,000
4 Grandview Rd, Travelers Rest, SC 29690
3beds
1,148sqft
Single Family Residence
Built in 1971
-- sqft lot
$240,700 Zestimate®
$209/sqft
$1,559 Estimated rent
Home value
$240,700
$229,000 - $253,000
$1,559/mo
Zestimate® history
Loading...
Owner options
Explore your selling options
What's special
Great home in a desirable location, minutes from Downtown Travelers Rest or a drive to the mountains for so many adventurers. Just steps away from the Swamp Rabbit Trail provides hours of relaxing walks or a superb bicycle ride. This brick ranch with 3 bedrooms and 1 1/2 baths have a great layout, open floor plan, hardwood floors, lots of updated windows for great light throughout the home. There are both a walk in 1/2bath combination laundry room and a great sunroom for crafting or sipping coffee. There is a front covered porch for your rocking chairs and a large deck in the back for family gatherings and grilling. The yard is lush with trees, plantings and flowers of so many varieties and much of the yard is fenced for your kids and pets. It feels like you are in your own private Oasis and still room for gardening. The Solar Panels will be paid in full and you will reap the benefits of savings now and in the future years to come. The home is well maintained and ready for a new family.
Zillow last checked: 8 hours ago
Listing updated: August 29, 2025 at 05:12pm
Listed by:
Mary Galloway 864-607-2817,
Our Fathers Houses
Bought with:
Chris Webb, 61205
Reliable Home Advisors
Source: WUMLS,MLS#: 20289583 Originating MLS: Western Upstate Association of Realtors
Originating MLS: Western Upstate Association of Realtors
Facts & features
Interior
Bedrooms & bathrooms
- Bedrooms: 3
- Bathrooms: 2
- Full bathrooms: 1
- 1/2 bathrooms: 1
- Main level bathrooms: 1
- Main level bedrooms: 3
Primary bedroom
- Dimensions: 14x12
Bedroom 2
- Dimensions: 13x11
Bedroom 3
- Dimensions: 12x11
Dining room
- Dimensions: 12x8
Kitchen
- Dimensions: 12x12
Laundry
- Dimensions: 12x5
Living room
- Dimensions: 15x12
Sunroom
- Dimensions: 12x8
Heating
- Central, Electric, Heat Pump
Cooling
- Central Air, Electric, Heat Pump
Appliances
- Included: Dryer, Dishwasher, Electric Oven, Electric Range, Microwave, Refrigerator, Washer
Features
- Main Level Primary
- Windows: Insulated Windows, Storm Window(s)
- Basement: None,Crawl Space
Interior area
- Total interior livable area: 1,148 sqft
- Finished area above ground: 0
- Finished area below ground: 0
Property
Parking
- Total spaces: 1
- Parking features: Attached Carport
- Garage spaces: 1
- Has carport: Yes
Features
- Levels: One
- Stories: 1
- Patio & porch: Deck, Front Porch
- Exterior features: Deck, Fence, Porch, Storm Windows/Doors
- Fencing: Yard Fenced
Lot
- Features: Gentle Sloping, Not In Subdivision, Outside City Limits, Steep Slope, Sloped, Trees
Details
- Parcel number: 0506.0601008.01
Construction
Type & style
- Home type: SingleFamily
- Architectural style: Ranch
- Property subtype: Single Family Residence
Materials
- Brick
- Foundation: Crawlspace
Condition
- Year built: 1971
Utilities & green energy
- Sewer: Septic Tank
- Water: Public
Community & neighborhood
Location
- Region: Travelers Rest
Other
Other facts
- Listing agreement: Exclusive Right To Sell
- Listing terms: USDA Loan
Price history
| Date | Event | Price |
|---|---|---|
| 8/29/2025 | Sold | $240,000-1.2%$209/sqft |
Source: | ||
| 7/17/2025 | Pending sale | $243,000$212/sqft |
Source: | ||
| 7/17/2025 | Contingent | $243,000$212/sqft |
Source: | ||
| 6/29/2025 | Listed for sale | $243,000+471.8%$212/sqft |
Source: | ||
| 3/18/2011 | Sold | $42,500+1600%$37/sqft |
Source: Public Record Report a problem | ||
Public tax history
| Year | Property taxes | Tax assessment |
|---|---|---|
| 2024 | $1,944 -0.4% | $100,140 |
| 2023 | $1,952 +5.3% | $100,140 |
| 2022 | $1,854 +2.4% | $100,140 |
Find assessor info on the county website
Neighborhood: 29690
Nearby schools
GreatSchools rating
- 7/10Heritage Elementary SchoolGrades: PK-5Distance: 1.6 mi
- 4/10Northwest Middle SchoolGrades: 6-8Distance: 1.8 mi
- 5/10Travelers Rest High SchoolGrades: 9-12Distance: 0.7 mi
Schools provided by the listing agent
- Elementary: Heritage Elementary
- Middle: Northwest Middle
- High: Travelers Rest High
Source: WUMLS. This data may not be complete. We recommend contacting the local school district to confirm school assignments for this home.
Get a cash offer in 3 minutes
Find out how much your home could sell for in as little as 3 minutes with a no-obligation cash offer.
Estimated market value
$240,700

