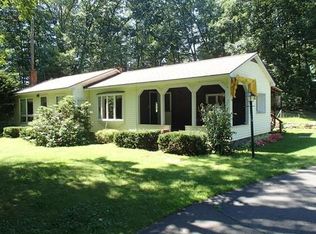FRESHLY PAINTED, CLEANED, RE-CARPETED ON LOWER FLOOR. 8-year-old driveway, 11-year-old septic system, huge walk-out basement. Large kitchen w dishwasher, open to dining area. Roof just 5-years old, vinyl windows, vinyl siding. 2 new storm doors and brand new garage door. Woodsy setting, very quiet and up away from the road. Patio, attached garage, and city water. Flooring in the main area of the house refinished in 2007. Well-insulated home. New carpet in lower floort. Enormous basement can be a den and a playroom and a gym all at once. Wood flooring and tile flooring. 2 fireplaces: one working fireplace on lower level, and second one is perfect for woodstove insert. One bedroom has a half-bath. Lovely low-maintenance garden w/ perennial plantings and shrubs. Okay to show on short notice. This home is in great condition for the money! Total privacy up in the woodsy spot on this lot. PLOT MAP ATTACHED TO LISTING.
This property is off market, which means it's not currently listed for sale or rent on Zillow. This may be different from what's available on other websites or public sources.
