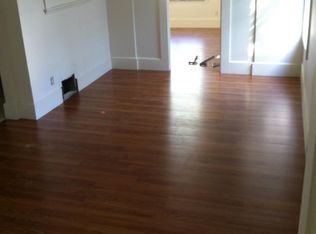Closed
Listed by:
Paula Forbes,
Central Falls Realty Phone:603-742-2121
Bought with: BHHS Verani Salem
$360,000
4 Haskell Avenue, Rochester, NH 03867
3beds
1,980sqft
Single Family Residence
Built in 1917
6,098.4 Square Feet Lot
$377,500 Zestimate®
$182/sqft
$2,656 Estimated rent
Home value
$377,500
$328,000 - $434,000
$2,656/mo
Zestimate® history
Loading...
Owner options
Explore your selling options
What's special
Sellers have just completed over $30K in repairs. These include a brand-new electrical system in the house and structural work, new washer and dryer connections on the 2nd floor, and fresh painting. This spacious home with numerous renovations completed. It features a new roof, electricity in the garage, a fenced yard, hardwood and plank flooring, beautiful red birch floors, a walk-up attic, Thermopane windows, a deck, and a wrap-around porch. This is a great opportunity to become a homeowner at an affordable price.
Zillow last checked: 8 hours ago
Listing updated: March 21, 2025 at 09:20am
Listed by:
Paula Forbes,
Central Falls Realty Phone:603-742-2121
Bought with:
Brian Morse
BHHS Verani Salem
Source: PrimeMLS,MLS#: 5029704
Facts & features
Interior
Bedrooms & bathrooms
- Bedrooms: 3
- Bathrooms: 2
- Full bathrooms: 1
- 3/4 bathrooms: 1
Heating
- Oil, Steam
Cooling
- None
Appliances
- Included: Dishwasher, Refrigerator, Electric Stove, Water Heater off Boiler
- Laundry: Laundry Hook-ups, In Basement
Features
- Flooring: Hardwood, Vinyl Plank
- Basement: Concrete,Concrete Floor,Full,Interior Stairs,Interior Access,Basement Stairs,Interior Entry
- Attic: Walk-up
Interior area
- Total structure area: 2,698
- Total interior livable area: 1,980 sqft
- Finished area above ground: 1,980
- Finished area below ground: 0
Property
Parking
- Total spaces: 4
- Parking features: Dirt, Gravel, Auto Open, Storage Above, Driveway, Garage, On Site, Parking Spaces 4, Unpaved, Detached
- Garage spaces: 2
- Has uncovered spaces: Yes
Features
- Levels: Two,Multi-Level
- Stories: 2
- Exterior features: Deck
- Fencing: Full
- Frontage length: Road frontage: 57
Lot
- Size: 6,098 sqft
- Features: City Lot, Level, In Town, Near Shopping, Near Public Transit, Near Railroad, Near Hospital, Near School(s)
Details
- Parcel number: RCHEM0120B0129L0000
- Zoning description: R2
Construction
Type & style
- Home type: SingleFamily
- Architectural style: Antique,New Englander
- Property subtype: Single Family Residence
Materials
- Wood Frame, Vinyl Siding
- Foundation: Brick, Stone
- Roof: Asphalt Shingle
Condition
- New construction: No
- Year built: 1917
Utilities & green energy
- Electric: 100 Amp Service, Circuit Breakers
- Sewer: Public Sewer
- Utilities for property: Cable
Community & neighborhood
Security
- Security features: Smoke Detector(s)
Location
- Region: Rochester
Price history
| Date | Event | Price |
|---|---|---|
| 3/21/2025 | Sold | $360,000+2.9%$182/sqft |
Source: | ||
| 2/21/2025 | Contingent | $349,900$177/sqft |
Source: | ||
| 2/18/2025 | Listed for sale | $349,900+2.9%$177/sqft |
Source: | ||
| 12/23/2024 | Listing removed | $339,900$172/sqft |
Source: | ||
| 10/29/2024 | Listed for sale | $339,900+236.5%$172/sqft |
Source: | ||
Public tax history
| Year | Property taxes | Tax assessment |
|---|---|---|
| 2024 | $5,864 +0.7% | $394,900 +74.6% |
| 2023 | $5,822 +1.8% | $226,200 |
| 2022 | $5,718 +2.5% | $226,200 |
Find assessor info on the county website
Neighborhood: 03867
Nearby schools
GreatSchools rating
- 7/10School Street SchoolGrades: K-4Distance: 0.1 mi
- 3/10Rochester Middle SchoolGrades: 6-8Distance: 1.4 mi
- 5/10Spaulding High SchoolGrades: 9-12Distance: 0.8 mi
Schools provided by the listing agent
- Elementary: School Street School
- Middle: Rochester Middle School
- High: Spaulding High School
- District: Rochester City School District
Source: PrimeMLS. This data may not be complete. We recommend contacting the local school district to confirm school assignments for this home.
Get pre-qualified for a loan
At Zillow Home Loans, we can pre-qualify you in as little as 5 minutes with no impact to your credit score.An equal housing lender. NMLS #10287.
