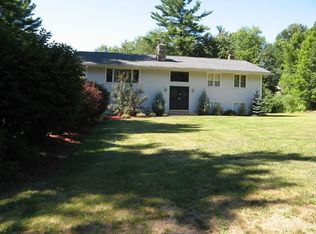Call Melanie Norcross at 603-560-3858 or 603-912-5470 for a showing! Open concept Ranch in ideal Windham location! Remodeled eat-in kitchen with maple cabinets overlooks bright and airy sunken living room. Hardwood floors throughout entry, living room, dining room. Pellet stove in living room offers great supplemental heat and saves on winter heating costs. Enjoy the view of nature from your dining room through the sliding glass door, which opens to three-season screened porch overlooking the tree-lined, private backyard. Finished basement with 3/4 bathroom adds plenty of extra living space for playroom, home office or gym. Central air, new furnace and hot water tank. This one just feels like home!
This property is off market, which means it's not currently listed for sale or rent on Zillow. This may be different from what's available on other websites or public sources.
