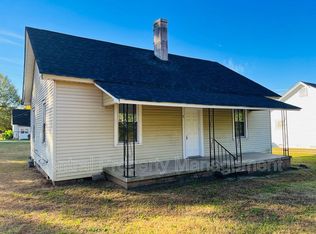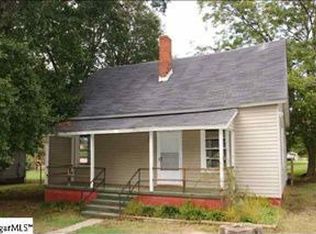Sold for $260,000 on 08/14/24
$260,000
4 Haynes St, Greer, SC 29650
2beds
1,110sqft
Single Family Residence, Residential
Built in ----
8,712 Square Feet Lot
$271,300 Zestimate®
$234/sqft
$1,412 Estimated rent
Home value
$271,300
$252,000 - $293,000
$1,412/mo
Zestimate® history
Loading...
Owner options
Explore your selling options
What's special
COME GET A FRONT ROW SEAT TO GREER’S LATEST DEVELOPMENT; THE GREER MILL! This quaint house boasts two bedrooms and two bathrooms and has been fully renovated with some key additions to take note. New metal roof (approximately 2 years old). New 10x10 utility shed delivered and installed in 2023. New wooden privacy fence (1 year old) and recently stained and sealed (June 2024). All new stainless steel appliances in the kitchen with butcher block countertops give this open concept living space a fantastic feel and flow. Remodeled primary bedroom as well as painted bedrooms in January 2024. New windows installed February 2024. Deck reworked with new lattice, railing and stain in March 2024. Brand new HVAC system installed June 2024 with a transferable warranty (12 years for parts and 5 years for labor). The homeowner has done a meticulous job maintaining this house and improving it so any prospective buyer will truly walk into something that is truly turn key. This is also a perfect opportunity to secure a potential investment opportunity next to what will become a bustling and active community hub at the doorstep of the Greer Mill. Minutes away from downtown Greer and Century Park make this an ideal location for anybody looking for a convenient and quiet lifestyle. You won’t want to miss out on this exciting opportunity so schedule a showing today and make this house your home!
Zillow last checked: 8 hours ago
Listing updated: November 05, 2024 at 05:05am
Listed by:
Eric Williams 678-313-0970,
Distinguished Realty of SC
Bought with:
Samantha Walker
Engage Real Estate Group
Source: Greater Greenville AOR,MLS#: 1531847
Facts & features
Interior
Bedrooms & bathrooms
- Bedrooms: 2
- Bathrooms: 2
- Full bathrooms: 2
- Main level bathrooms: 2
- Main level bedrooms: 2
Primary bedroom
- Area: 180
- Dimensions: 12 x 15
Bedroom 2
- Area: 144
- Dimensions: 12 x 12
Primary bathroom
- Features: Full Bath, Shower Only
- Level: Main
Kitchen
- Area: 180
- Dimensions: 15 x 12
Living room
- Area: 270
- Dimensions: 18 x 15
Heating
- Electric, Forced Air
Cooling
- Central Air, Electric
Appliances
- Included: Cooktop, Dishwasher, Disposal, Refrigerator, Electric Cooktop, Electric Oven, Free-Standing Electric Range, Range, Microwave, Electric Water Heater, Tankless Water Heater
- Laundry: 1st Floor, Walk-in, Electric Dryer Hookup, Laundry Room
Features
- Ceiling Fan(s), Ceiling Smooth, Countertops-Solid Surface
- Flooring: Wood, Luxury Vinyl
- Windows: Tilt Out Windows, Vinyl/Aluminum Trim
- Basement: None
- Number of fireplaces: 1
- Fireplace features: Gas Log
Interior area
- Total structure area: 1,110
- Total interior livable area: 1,110 sqft
Property
Parking
- Parking features: See Remarks, Driveway, Gravel
- Has uncovered spaces: Yes
Features
- Levels: One
- Stories: 1
- Patio & porch: Deck, Front Porch
- Fencing: Fenced
Lot
- Size: 8,712 sqft
- Features: 1/2 Acre or Less
- Topography: Level
Details
- Parcel number: g008.0011008.00
Construction
Type & style
- Home type: SingleFamily
- Architectural style: Traditional,Craftsman
- Property subtype: Single Family Residence, Residential
Materials
- Aluminum Siding
- Foundation: Crawl Space
- Roof: Metal
Utilities & green energy
- Sewer: Public Sewer
- Water: Public
- Utilities for property: Cable Available
Community & neighborhood
Security
- Security features: Smoke Detector(s)
Community
- Community features: None
Location
- Region: Greer
- Subdivision: Greer Mill Village
Price history
| Date | Event | Price |
|---|---|---|
| 8/14/2024 | Sold | $260,000+4%$234/sqft |
Source: | ||
| 7/14/2024 | Contingent | $250,000$225/sqft |
Source: | ||
| 7/12/2024 | Listed for sale | $250,000+8.7%$225/sqft |
Source: | ||
| 2/7/2024 | Listing removed | -- |
Source: | ||
| 1/26/2024 | Listed for sale | $229,900+6.9%$207/sqft |
Source: | ||
Public tax history
| Year | Property taxes | Tax assessment |
|---|---|---|
| 2024 | $2,115 +104.7% | $206,670 +117.8% |
| 2023 | $1,033 -54.1% | $94,890 |
| 2022 | $2,251 +253.7% | $94,890 +72.1% |
Find assessor info on the county website
Neighborhood: 29650
Nearby schools
GreatSchools rating
- 7/10Chandler Creek Elementary SchoolGrades: PK-5Distance: 1.5 mi
- 4/10Greer Middle SchoolGrades: 6-8Distance: 3.4 mi
- 5/10Greer High SchoolGrades: 9-12Distance: 3.3 mi
Schools provided by the listing agent
- Elementary: Chandler Creek
- Middle: Greer
- High: Greer
Source: Greater Greenville AOR. This data may not be complete. We recommend contacting the local school district to confirm school assignments for this home.
Get a cash offer in 3 minutes
Find out how much your home could sell for in as little as 3 minutes with a no-obligation cash offer.
Estimated market value
$271,300
Get a cash offer in 3 minutes
Find out how much your home could sell for in as little as 3 minutes with a no-obligation cash offer.
Estimated market value
$271,300

