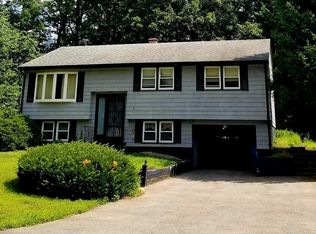Welcome to this exceptional home in prime location on a beautifully landscaped corner lot will all the updates & style you will love w/easy access to Rts. 3, 495, & commuter rail. A spectacular family room invites you in with its cathedral ceilings, HW floors, gas fireplace & custom built-ins adding architectural beauty & all the space you can want for personal enjoyment & entertaining w/sliders to screened porch, deck, & patio w/views of the gorgeous perennial gardens & level back yard. Spacious dining room w/custom shelves & bow window is open to the updated kitchen w/ granite counters & breakfast bar, SS appliances, HW floors, & convenient half bath. Down the hall are 3 bedrooms and an elegant spa-like updated full bath. The lower level features an oversized 4th bedroom w/plenty of room for seating, perfect guest or master bedroom, home office, large laundry/utility room w/ ¾ bath, plus workshop & large two bay garage. All systems updated and ready for you to move in and enjoy.
This property is off market, which means it's not currently listed for sale or rent on Zillow. This may be different from what's available on other websites or public sources.
