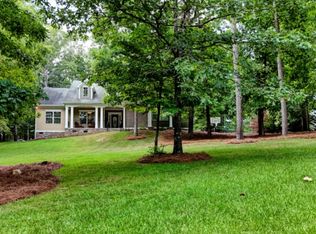Closed
$409,900
4 Hideaway Dr NE, Rome, GA 30161
3beds
2,338sqft
Single Family Residence, Residential
Built in 2007
0.73 Acres Lot
$417,100 Zestimate®
$175/sqft
$2,536 Estimated rent
Home value
$417,100
$367,000 - $475,000
$2,536/mo
Zestimate® history
Loading...
Owner options
Explore your selling options
What's special
Nestled within a coveted neighborhood, this ranch-style home offers timeless charm and modern comforts. Boasting a desirable split bedroom floor plan, it features three bedrooms and two baths, ensuring ample space for relaxation and privacy. The heart of the home is the open-concept kitchen, seamlessly flowing into the inviting living room and cozy breakfast nook, perfect for gatherings and everyday living. A separate dining room provides an elegant space for formal entertaining. Upstairs, a versatile bonus room offers endless possibilities for recreation or an additional living area. Outside, a fenced backyard beckons with an inviting inground pool, ideal for sunny days, complemented by a spacious back patio for outdoor dining and lounging. The luxurious six-person hot tub promises relaxation under the stars, completing this idyllic retreat for both leisure and entertainment.
Zillow last checked: 8 hours ago
Listing updated: June 06, 2024 at 01:31am
Listing Provided by:
Jacob Calvert,
Ansley Real Estate | Christie's International Real Estate 706-252-4429,
Deana Calvert,
Ansley Real Estate | Christie's International Real Estate
Bought with:
RONALD J CORRAO, 170753
Atlanta North Homes Realty, Inc.
Source: FMLS GA,MLS#: 7352130
Facts & features
Interior
Bedrooms & bathrooms
- Bedrooms: 3
- Bathrooms: 2
- Full bathrooms: 2
- Main level bathrooms: 2
- Main level bedrooms: 3
Primary bedroom
- Features: Master on Main, Oversized Master
- Level: Master on Main, Oversized Master
Bedroom
- Features: Master on Main, Oversized Master
Primary bathroom
- Features: Double Vanity, Separate Tub/Shower
Dining room
- Features: Separate Dining Room
Kitchen
- Features: Breakfast Bar, Breakfast Room, Cabinets Other, Eat-in Kitchen, Pantry, View to Family Room
Heating
- Electric
Cooling
- Central Air
Appliances
- Included: Dishwasher, Electric Range, Electric Water Heater, Microwave, Refrigerator
- Laundry: In Hall, Laundry Room
Features
- Double Vanity, Entrance Foyer, High Ceilings 9 ft Lower, Tray Ceiling(s), Vaulted Ceiling(s), Walk-In Closet(s)
- Flooring: Ceramic Tile, Hardwood
- Windows: Double Pane Windows
- Basement: None
- Number of fireplaces: 1
- Fireplace features: Family Room
- Common walls with other units/homes: No Common Walls
Interior area
- Total structure area: 2,338
- Total interior livable area: 2,338 sqft
- Finished area above ground: 2,338
Property
Parking
- Total spaces: 2
- Parking features: Garage
- Garage spaces: 2
Accessibility
- Accessibility features: None
Features
- Levels: One and One Half
- Stories: 1
- Patio & porch: Deck, Front Porch, Rear Porch
- Exterior features: Other, No Dock
- Has private pool: Yes
- Pool features: In Ground, Private, Salt Water
- Has spa: Yes
- Spa features: Private
- Fencing: Back Yard
- Has view: Yes
- View description: Other
- Waterfront features: None
- Body of water: None
Lot
- Size: 0.73 Acres
- Features: Back Yard, Cleared, Front Yard, Level
Details
- Additional structures: None
- Parcel number: M13 240O
- Other equipment: None
- Horse amenities: None
Construction
Type & style
- Home type: SingleFamily
- Architectural style: Ranch
- Property subtype: Single Family Residence, Residential
Materials
- HardiPlank Type, Stone
- Foundation: Block
- Roof: Composition
Condition
- Resale
- New construction: No
- Year built: 2007
Utilities & green energy
- Electric: Other
- Sewer: Septic Tank
- Water: Public
- Utilities for property: Electricity Available
Green energy
- Energy efficient items: None
- Energy generation: None
Community & neighborhood
Security
- Security features: Smoke Detector(s)
Community
- Community features: None
Location
- Region: Rome
- Subdivision: Timber Ridge
Other
Other facts
- Road surface type: Asphalt
Price history
| Date | Event | Price |
|---|---|---|
| 5/31/2024 | Sold | $409,900$175/sqft |
Source: | ||
| 5/3/2024 | Pending sale | $409,900$175/sqft |
Source: | ||
| 4/17/2024 | Price change | $409,900-1.2%$175/sqft |
Source: | ||
| 4/4/2024 | Price change | $415,000-2.3%$178/sqft |
Source: | ||
| 3/13/2024 | Listed for sale | $424,900+70%$182/sqft |
Source: | ||
Public tax history
| Year | Property taxes | Tax assessment |
|---|---|---|
| 2024 | $4,294 +1.3% | $166,703 +2.8% |
| 2023 | $4,238 +12.5% | $162,209 +26.1% |
| 2022 | $3,768 +12.6% | $128,662 +15.3% |
Find assessor info on the county website
Neighborhood: 30161
Nearby schools
GreatSchools rating
- 7/10Model Elementary SchoolGrades: PK-4Distance: 2.1 mi
- 8/10Model Middle SchoolGrades: 5-7Distance: 2.1 mi
- 9/10Model High SchoolGrades: 8-12Distance: 2.2 mi
Schools provided by the listing agent
- Elementary: Model
- Middle: Model
- High: Model
Source: FMLS GA. This data may not be complete. We recommend contacting the local school district to confirm school assignments for this home.

Get pre-qualified for a loan
At Zillow Home Loans, we can pre-qualify you in as little as 5 minutes with no impact to your credit score.An equal housing lender. NMLS #10287.
