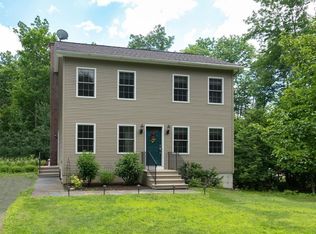Sold for $434,000
$434,000
4 Highland Rd, Williamsburg, MA 01096
4beds
1,882sqft
Single Family Residence
Built in 2005
1.87 Acres Lot
$466,800 Zestimate®
$231/sqft
$3,060 Estimated rent
Home value
$466,800
$443,000 - $490,000
$3,060/mo
Zestimate® history
Loading...
Owner options
Explore your selling options
What's special
Bright and beautiful 4 bed 2.5 bath Colonial home In Goshen w/ lovely views of Highland Lake and a perfect hammock spot next to a relaxing brook (West Branch of Mill River) at the rear of the property. Updates include Viessman propane boiler, 4th bedroom, kitchen backsplash, retaining walls, stone stairway and backyard patio. Spacious living room w/ slider to deck. Dining room is open to the kitchen with tiled flooring and stainless steel appliances.1st floor laundry and half bath, too! 2nd floor primary bedroom w/ en-suite offers a soaking tub & separate shower. Two additional sunny bedrooms and a tiled full bath with tub/shower combo. The lower level/walk-out features a sizable bedroom that could be used as an office, or exercise space. Established garden area, plus many perennials, fruit trees and flowering bushes on site. Fiber-optic high speed internet! Only 2.5 miles to the DAR State Forest. Close to Williamsburg, too.
Zillow last checked: 8 hours ago
Listing updated: July 12, 2023 at 01:49pm
Listed by:
Alyx Akers 413-320-6405,
5 College REALTORS® Northampton 413-585-8555
Bought with:
Michael Seward
Michael Seward Real Estate
Source: MLS PIN,MLS#: 73116096
Facts & features
Interior
Bedrooms & bathrooms
- Bedrooms: 4
- Bathrooms: 3
- Full bathrooms: 2
- 1/2 bathrooms: 1
Primary bedroom
- Features: Bathroom - Full, Ceiling Fan(s), Closet, Flooring - Hardwood, Flooring - Stone/Ceramic Tile
- Level: Second
Bedroom 2
- Features: Ceiling Fan(s), Closet, Flooring - Hardwood
- Level: Second
Bedroom 3
- Features: Ceiling Fan(s), Closet, Flooring - Hardwood
- Level: Second
Bedroom 4
- Features: Closet
- Level: Basement
Primary bathroom
- Features: Yes
Bathroom 1
- Features: Bathroom - Half, Flooring - Stone/Ceramic Tile, Countertops - Upgraded, Washer Hookup
- Level: First
Bathroom 2
- Features: Bathroom - Full, Bathroom - With Shower Stall, Closet - Linen, Flooring - Stone/Ceramic Tile, Countertops - Upgraded
- Level: Second
Bathroom 3
- Features: Bathroom - Full, Bathroom - With Shower Stall, Bathroom - With Tub, Closet - Linen, Flooring - Stone/Ceramic Tile, Countertops - Upgraded, Soaking Tub
- Level: Second
Dining room
- Features: Flooring - Hardwood
- Level: First
Kitchen
- Features: Flooring - Stone/Ceramic Tile, Exterior Access, Recessed Lighting, Stainless Steel Appliances
- Level: Main,First
Living room
- Features: Ceiling Fan(s), Flooring - Hardwood, Balcony / Deck, Recessed Lighting, Slider
- Level: First
Heating
- Baseboard, Electric Baseboard, Propane
Cooling
- None
Appliances
- Included: Water Heater, Range, Dishwasher, Microwave, Refrigerator, Washer, Dryer
- Laundry: First Floor, Electric Dryer Hookup
Features
- High Speed Internet
- Flooring: Tile, Hardwood
- Doors: Insulated Doors
- Windows: Insulated Windows
- Basement: Full,Partially Finished,Walk-Out Access,Interior Entry,Radon Remediation System,Concrete
- Has fireplace: No
Interior area
- Total structure area: 1,882
- Total interior livable area: 1,882 sqft
Property
Parking
- Total spaces: 4
- Parking features: Off Street, Stone/Gravel
- Uncovered spaces: 4
Features
- Patio & porch: Porch, Deck, Patio
- Exterior features: Porch, Deck, Patio, Rain Gutters, Fruit Trees, Garden
- Has view: Yes
- View description: Scenic View(s), Water, Lake, Other Water View (See Remarks)
- Has water view: Yes
- Water view: Lake,Other (See Remarks),Water
- Waterfront features: Stream, Lake/Pond
- Frontage length: 269.00
Lot
- Size: 1.87 Acres
- Features: Wooded, Cleared
Details
- Parcel number: M:0005 P:66,4538066
- Zoning: RA
Construction
Type & style
- Home type: SingleFamily
- Architectural style: Colonial
- Property subtype: Single Family Residence
Materials
- Frame
- Foundation: Concrete Perimeter
- Roof: Shingle
Condition
- Year built: 2005
Utilities & green energy
- Electric: Circuit Breakers, 200+ Amp Service
- Sewer: Private Sewer
- Water: Private
- Utilities for property: for Electric Range, for Electric Dryer
Green energy
- Energy efficient items: Thermostat
Community & neighborhood
Location
- Region: Williamsburg
Price history
| Date | Event | Price |
|---|---|---|
| 7/12/2023 | Sold | $434,000$231/sqft |
Source: MLS PIN #73116096 Report a problem | ||
| 6/4/2023 | Contingent | $434,000$231/sqft |
Source: MLS PIN #73116096 Report a problem | ||
| 5/25/2023 | Listed for sale | $434,000+8.5%$231/sqft |
Source: MLS PIN #73116096 Report a problem | ||
| 5/31/2022 | Sold | $400,000+17.6%$213/sqft |
Source: MLS PIN #72972157 Report a problem | ||
| 5/4/2022 | Contingent | $340,000$181/sqft |
Source: MLS PIN #72972157 Report a problem | ||
Public tax history
| Year | Property taxes | Tax assessment |
|---|---|---|
| 2025 | $5,305 +3.8% | $379,200 +9.4% |
| 2024 | $5,110 +0.1% | $346,700 +0.4% |
| 2023 | $5,106 +20.3% | $345,200 +31.2% |
Find assessor info on the county website
Neighborhood: 01096
Nearby schools
GreatSchools rating
- 5/10New Hingham Regional Elementary SchoolGrades: PK-6Distance: 3.8 mi
- 6/10Hampshire Regional High SchoolGrades: 7-12Distance: 9.6 mi
Get pre-qualified for a loan
At Zillow Home Loans, we can pre-qualify you in as little as 5 minutes with no impact to your credit score.An equal housing lender. NMLS #10287.
