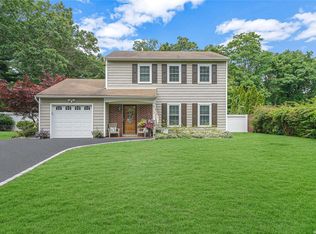Sold for $580,000
$580,000
4 Hillcrest Lane, Ridge, NY 11961
4beds
1,966sqft
Single Family Residence, Residential
Built in 1978
0.47 Acres Lot
$591,600 Zestimate®
$295/sqft
$5,017 Estimated rent
Home value
$591,600
$532,000 - $657,000
$5,017/mo
Zestimate® history
Loading...
Owner options
Explore your selling options
What's special
Welcome to 4 Hillcrest Lane! Your Next Chapter Begins Here! Located at the beginning of a quiet cul-de-sac, this spacious 4-bedroom, 2.5-bathroom home is full of heart and potential. Lovingly cared for over the years, it's now ready for its next owner to fill it with new memories and love. Step inside to discover a home with solid bones and endless possibilities. The generous family room is flooded with natural sunlight and features a mini split system to keep you comfortable year-round. The living room also boasts a mini split, offering flexibility and efficiency in every season. The large primary suite includes a walk-in closet and a full private bath, providing a perfect retreat at the end of the day. Outside, enjoy the peace and privacy of a serene backyard—ideal for relaxing, entertaining, or simply soaking in the quiet of this tucked-away location. With just a little TLC—fresh paint and new flooring—this home can truly shine. If you're looking for space, comfort, and the chance to make a house your own, 4 Hillcrest Lane is waiting for you. Come see the potential and start your next chapter today!
Zillow last checked: 8 hours ago
Listing updated: September 11, 2025 at 01:29pm
Listed by:
Laura Freudenberg 631-682-8806,
Realty Connect USA L I Inc 631-881-5160
Bought with:
Vanessa M. Lotito, 10401349533
Douglas Elliman Real Estate
Kimberly J. Cammarata, 10301222107
Douglas Elliman Real Estate
Source: OneKey® MLS,MLS#: 865025
Facts & features
Interior
Bedrooms & bathrooms
- Bedrooms: 4
- Bathrooms: 3
- Full bathrooms: 2
- 1/2 bathrooms: 1
Primary bedroom
- Description: large bedroom with walk in closet and primary bath
- Level: Second
Bedroom 2
- Description: large corner bedroom
- Level: Second
Bedroom 3
- Description: nice view of yard
- Level: Second
Primary bathroom
- Description: full bath
- Level: Second
Bathroom 1
- Description: half bath
- Level: First
Bathroom 2
- Description: full bath off hall
- Level: Second
Bathroom 4
- Description: large corner room front facing
- Level: Second
Dining room
- Description: Carpet off kitchen
- Level: First
Family room
- Description: large bright living room with outside entrance to yard
- Level: First
Kitchen
- Description: Eat in kitchen
- Level: First
Living room
- Description: Carpet, front of house, off dining room
- Level: First
Heating
- Baseboard, Oil
Cooling
- Ductless
Appliances
- Included: Dishwasher, Dryer, Electric Oven, Refrigerator, Washer
- Laundry: Washer/Dryer Hookup, In Hall
Features
- Breakfast Bar, Cathedral Ceiling(s), Eat-in Kitchen, Formal Dining, Primary Bathroom, Pantry, Recessed Lighting
- Flooring: Carpet
- Attic: Pull Stairs
- Has fireplace: Yes
Interior area
- Total structure area: 1,966
- Total interior livable area: 1,966 sqft
Property
Parking
- Total spaces: 5
- Parking features: Driveway, Garage
- Garage spaces: 2
- Has uncovered spaces: Yes
Features
- Patio & porch: Deck
- Exterior features: Awning(s), Mailbox
- Fencing: Back Yard,Fenced,Front Yard,Vinyl
Lot
- Size: 0.47 Acres
Details
- Parcel number: 0200458000300035000
- Special conditions: None
Construction
Type & style
- Home type: SingleFamily
- Architectural style: Colonial
- Property subtype: Single Family Residence, Residential
Materials
- Shingle Siding
- Foundation: Slab
Condition
- Year built: 1978
Utilities & green energy
- Sewer: Cesspool
- Water: Public
- Utilities for property: Cable Available, Electricity Connected, Phone Available, Phone Connected, Trash Collection Public, Water Available, Water Connected
Community & neighborhood
Location
- Region: Ridge
Other
Other facts
- Listing agreement: Exclusive Right To Sell
Price history
| Date | Event | Price |
|---|---|---|
| 9/5/2025 | Sold | $580,000+5.5%$295/sqft |
Source: | ||
| 6/12/2025 | Pending sale | $549,999$280/sqft |
Source: | ||
| 5/21/2025 | Listed for sale | $549,999+44.8%$280/sqft |
Source: | ||
| 12/15/2009 | Listing removed | $379,900$193/sqft |
Source: NCI #2070282 Report a problem | ||
| 11/15/2009 | Listed for sale | $379,900+124.8%$193/sqft |
Source: NCI #2070282 Report a problem | ||
Public tax history
| Year | Property taxes | Tax assessment |
|---|---|---|
| 2024 | -- | $2,890 |
| 2023 | -- | $2,890 |
| 2022 | -- | $2,890 |
Find assessor info on the county website
Neighborhood: 11961
Nearby schools
GreatSchools rating
- 2/10Longwood Middle SchoolGrades: 5-6Distance: 1 mi
- 2/10Longwood Junior High SchoolGrades: 7-8Distance: 0.7 mi
- 5/10Longwood High SchoolGrades: 9-12Distance: 0.7 mi
Schools provided by the listing agent
- Elementary: Ridge Elementary School
- Middle: Longwood Junior High School
- High: Longwood High School
Source: OneKey® MLS. This data may not be complete. We recommend contacting the local school district to confirm school assignments for this home.
Get a cash offer in 3 minutes
Find out how much your home could sell for in as little as 3 minutes with a no-obligation cash offer.
Estimated market value
$591,600
