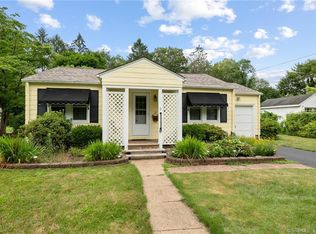Sold for $545,000
$545,000
4 Hillside Road, Old Lyme, CT 06371
3beds
1,282sqft
Single Family Residence
Built in 1962
0.46 Acres Lot
$561,100 Zestimate®
$425/sqft
$2,641 Estimated rent
Home value
$561,100
$499,000 - $628,000
$2,641/mo
Zestimate® history
Loading...
Owner options
Explore your selling options
What's special
One mile north of Old Lyme village, this beautifully renovated, turn key, ranch-style home is framed by a manicured, level half-acre. The neighborhood is known for evening strolls and friendly curbside chats. Inside find incredible renovations completed by a well-known local, custom builder. An open concept dining room/living room with wood burning fireplace melds with a center island kitchen with eat-in area. There is a large, walk in pantry and a well-planned mudroom entry to the garage. There are three bedrooms, one full bath and a newly created powder room. The specs: New kitchen, half bath, pantry and mudroom (2024), new boiler and insulation (2023), shed (2019), siding (2018), windows (2017) and driveway (2024.) The home is serene and charming and most important, nothing to do! Architect plans exist for the creation of a second floor. The perfect, just right spot, close to village shops and town. Old Lyme enjoys access to both pristine Rogers Lake and Long Island Sound sandy beaches and a short hop to Old Saybrook for access to Amtrak and Metronorth. Welcome to Old Lyme. We'll be the first to welcome you home.
Zillow last checked: 8 hours ago
Listing updated: September 05, 2025 at 09:16am
Listed by:
Nancy Mesham Team,
Nancy Mesham 860-227-9071,
Coldwell Banker Realty 860-434-8600
Bought with:
Nancy Mesham, RES.0760007
Coldwell Banker Realty
Source: Smart MLS,MLS#: 24100806
Facts & features
Interior
Bedrooms & bathrooms
- Bedrooms: 3
- Bathrooms: 2
- Full bathrooms: 1
- 1/2 bathrooms: 1
Primary bedroom
- Features: Hardwood Floor
- Level: Main
Bedroom
- Features: Hardwood Floor
- Level: Main
Bedroom
- Features: Hardwood Floor
- Level: Main
Dining room
- Features: Remodeled, Hardwood Floor
- Level: Main
Kitchen
- Features: Remodeled, Quartz Counters, Kitchen Island, Pantry, Hardwood Floor
- Level: Main
Living room
- Features: Remodeled, Fireplace, Hardwood Floor
- Level: Main
Heating
- Baseboard, Hot Water, Oil
Cooling
- Central Air, Ductless
Appliances
- Included: Electric Cooktop, Oven/Range, Refrigerator, Dishwasher, Washer, Dryer, Water Heater, Tankless Water Heater
- Laundry: Main Level
Features
- Open Floorplan
- Windows: Thermopane Windows
- Basement: Crawl Space,Full,Interior Entry,Concrete
- Attic: Access Via Hatch
- Has fireplace: No
Interior area
- Total structure area: 1,282
- Total interior livable area: 1,282 sqft
- Finished area above ground: 1,282
Property
Parking
- Total spaces: 6
- Parking features: Attached, Paved, Garage Door Opener
- Attached garage spaces: 1
Features
- Patio & porch: Deck
- Exterior features: Sidewalk
Lot
- Size: 0.46 Acres
- Features: Level, Landscaped, Open Lot
Details
- Additional structures: Shed(s)
- Parcel number: 1553507
- Zoning: R20
Construction
Type & style
- Home type: SingleFamily
- Architectural style: Ranch
- Property subtype: Single Family Residence
Materials
- Vinyl Siding
- Foundation: Concrete Perimeter
- Roof: Asphalt
Condition
- New construction: No
- Year built: 1962
Utilities & green energy
- Sewer: Septic Tank
- Water: Well
- Utilities for property: Cable Available
Green energy
- Energy efficient items: Thermostat, Windows
Community & neighborhood
Community
- Community features: Golf, Lake, Library, Medical Facilities, Park, Public Rec Facilities, Shopping/Mall, Tennis Court(s)
Location
- Region: Old Lyme
Price history
| Date | Event | Price |
|---|---|---|
| 9/5/2025 | Sold | $545,000-3.5%$425/sqft |
Source: | ||
| 8/21/2025 | Pending sale | $565,000$441/sqft |
Source: | ||
| 6/6/2025 | Listed for sale | $565,000+161.6%$441/sqft |
Source: | ||
| 10/28/2016 | Sold | $216,000+28.6%$168/sqft |
Source: Public Record Report a problem | ||
| 11/30/2012 | Sold | $168,000$131/sqft |
Source: | ||
Public tax history
| Year | Property taxes | Tax assessment |
|---|---|---|
| 2025 | $4,910 +31.8% | $302,500 +98.1% |
| 2024 | $3,726 +3.8% | $152,700 |
| 2023 | $3,588 | $152,700 |
Find assessor info on the county website
Neighborhood: 06371
Nearby schools
GreatSchools rating
- 8/10Lyme Consolidated SchoolGrades: K-5Distance: 5.4 mi
- 8/10Lyme-Old Lyme Middle SchoolGrades: 6-8Distance: 1.6 mi
- 8/10Lyme-Old Lyme High SchoolGrades: 9-12Distance: 1.6 mi
Schools provided by the listing agent
- Middle: Lyme-Old Lyme
- High: Lyme-Old Lyme
Source: Smart MLS. This data may not be complete. We recommend contacting the local school district to confirm school assignments for this home.

Get pre-qualified for a loan
At Zillow Home Loans, we can pre-qualify you in as little as 5 minutes with no impact to your credit score.An equal housing lender. NMLS #10287.
