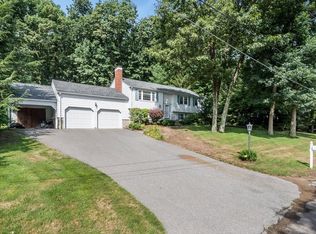Sold for $750,000
$750,000
4 Hitchin Post Rd, Chelmsford, MA 01824
4beds
2,306sqft
Single Family Residence
Built in 1963
1 Acres Lot
$755,300 Zestimate®
$325/sqft
$4,150 Estimated rent
Home value
$755,300
$702,000 - $816,000
$4,150/mo
Zestimate® history
Loading...
Owner options
Explore your selling options
What's special
Welcome to 4 Hitchin Post Road! This beautiful ranch-style home boasts 4 bedrooms and 1 and 3/4 bathrooms. Nestled in a quiet, desirable neighborhood of Chelmsford, there is a lot to love about this home, including a charming kitchen and dining space, a large, finished basement, a sunroom, and a living room perfect for hosting! This home has been lovingly cared for over the years, with a brand-new central a/c system (2024), new sunroom windows and kitchen skylights, fresh new paint throughout the interior and exterior of the property, and many other updates! Part of a vibrant and beloved Chelmsford community, enjoy all the wonderful amenities this town has to offer!
Zillow last checked: 8 hours ago
Listing updated: August 13, 2025 at 05:47pm
Listed by:
Conley Properties Group 978-888-3158,
GR8 Real Estate LLC 857-373-9607,
Martin Conley 978-888-3158
Bought with:
Maryanne Alexander
Keller Williams Realty
Source: MLS PIN,MLS#: 73378322
Facts & features
Interior
Bedrooms & bathrooms
- Bedrooms: 4
- Bathrooms: 2
- Full bathrooms: 2
- Main level bathrooms: 2
- Main level bedrooms: 4
Primary bedroom
- Features: Bathroom - 3/4, Ceiling Fan(s), Closet, Flooring - Hardwood, Recessed Lighting
- Level: Main,First
Bedroom 2
- Features: Ceiling Fan(s), Closet, Flooring - Hardwood
- Level: Main,First
Bedroom 3
- Features: Ceiling Fan(s), Closet, Flooring - Hardwood
- Level: Main,First
Bedroom 4
- Features: Ceiling Fan(s), Closet, Flooring - Hardwood
- Level: Main,First
Bathroom 1
- Features: Bathroom - Full, Bathroom - With Tub & Shower, Closet - Linen, Flooring - Stone/Ceramic Tile
- Level: Main,First
Bathroom 2
- Features: Bathroom - Full, Bathroom - With Shower Stall, Closet - Linen, Flooring - Stone/Ceramic Tile
- Level: Main,First
Dining room
- Features: Flooring - Hardwood, Exterior Access
- Level: First
Family room
- Features: Closet, Cable Hookup, Exterior Access, Recessed Lighting
- Level: Basement
Kitchen
- Features: Skylight, Ceiling Fan(s), Closet, Flooring - Stone/Ceramic Tile, Dining Area, Pantry, Countertops - Stone/Granite/Solid, Exterior Access, Recessed Lighting, Stainless Steel Appliances, Gas Stove
- Level: Main,First
Living room
- Features: Flooring - Hardwood, Cable Hookup, Recessed Lighting
- Level: First
Heating
- Forced Air, Natural Gas
Cooling
- Central Air
Appliances
- Included: Gas Water Heater, Water Heater, Range, Dishwasher, Microwave, Refrigerator
- Laundry: Flooring - Stone/Ceramic Tile, Gas Dryer Hookup, Recessed Lighting, In Basement
Features
- Sun Room, Central Vacuum, Walk-up Attic, Internet Available - Unknown
- Flooring: Tile, Carpet, Hardwood, Flooring - Wall to Wall Carpet
- Doors: Insulated Doors
- Windows: Insulated Windows
- Basement: Full,Finished,Walk-Out Access,Interior Entry
- Number of fireplaces: 1
- Fireplace features: Living Room
Interior area
- Total structure area: 2,306
- Total interior livable area: 2,306 sqft
- Finished area above ground: 1,298
- Finished area below ground: 1,008
Property
Parking
- Total spaces: 6
- Parking features: Attached, Storage, Paved Drive, Off Street, Paved
- Attached garage spaces: 2
- Uncovered spaces: 4
Features
- Patio & porch: Porch, Porch - Enclosed
- Exterior features: Porch, Porch - Enclosed, Rain Gutters, Storage
Lot
- Size: 1 Acres
Details
- Parcel number: 3906787
- Zoning: RB
Construction
Type & style
- Home type: SingleFamily
- Architectural style: Ranch
- Property subtype: Single Family Residence
Materials
- Foundation: Concrete Perimeter
- Roof: Shingle
Condition
- Year built: 1963
Utilities & green energy
- Sewer: Public Sewer
- Water: Public
- Utilities for property: for Gas Range
Community & neighborhood
Community
- Community features: Shopping, Walk/Jog Trails, Bike Path, Highway Access, Public School
Location
- Region: Chelmsford
Other
Other facts
- Road surface type: Paved
Price history
| Date | Event | Price |
|---|---|---|
| 8/8/2025 | Sold | $750,000+0%$325/sqft |
Source: MLS PIN #73378322 Report a problem | ||
| 5/21/2025 | Listed for sale | $749,900+70.8%$325/sqft |
Source: MLS PIN #73378322 Report a problem | ||
| 7/12/2016 | Listing removed | $439,000$190/sqft |
Source: Keller Williams Realty #72009464 Report a problem | ||
| 5/26/2016 | Pending sale | $439,000$190/sqft |
Source: Keller Williams - Andover #72009464 Report a problem | ||
| 5/20/2016 | Listed for sale | $439,000$190/sqft |
Source: Keller Williams Realty #72009464 Report a problem | ||
Public tax history
| Year | Property taxes | Tax assessment |
|---|---|---|
| 2025 | $8,657 +3% | $622,800 +0.9% |
| 2024 | $8,404 +4.3% | $617,000 +10% |
| 2023 | $8,057 +1.7% | $560,700 +11.6% |
Find assessor info on the county website
Neighborhood: Hitchingpost
Nearby schools
GreatSchools rating
- 7/10Col Moses Parker SchoolGrades: 5-8Distance: 1.5 mi
- 9/10Chelmsford High SchoolGrades: 9-12Distance: 1.9 mi
- 7/10Byam SchoolGrades: K-4Distance: 2 mi
Schools provided by the listing agent
- Elementary: Harrington
- Middle: Parker
- High: Chs
Source: MLS PIN. This data may not be complete. We recommend contacting the local school district to confirm school assignments for this home.
Get a cash offer in 3 minutes
Find out how much your home could sell for in as little as 3 minutes with a no-obligation cash offer.
Estimated market value$755,300
Get a cash offer in 3 minutes
Find out how much your home could sell for in as little as 3 minutes with a no-obligation cash offer.
Estimated market value
$755,300
