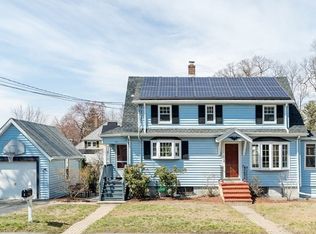Sold for $995,000
$995,000
4 Homestead St, Lexington, MA 02421
2beds
1,268sqft
Single Family Residence
Built in 1953
5,451 Square Feet Lot
$1,001,100 Zestimate®
$785/sqft
$4,135 Estimated rent
Home value
$1,001,100
$931,000 - $1.08M
$4,135/mo
Zestimate® history
Loading...
Owner options
Explore your selling options
What's special
Move-in ready ranch in coveted Lexington! This charming 2-bed, 2-bath single-family sits on a sunny corner lot and offers a great alternative to HOA living. Thoughtful updates include a 2015 all-season sunroom with full bath, young heat pump HVAC, renovated bath (2019), updated 200-amp electrical, full insulation, waterproofed crawl space, and newer kitchen appliances and washer/dryer. Enjoy a fireplaced living room, open-concept dining area, freshly painted interiors, and brand new front and interior doors. The flexible sunroom is ideal as a family room or office. Outside, enjoy a manageable yard with a greenhouse, planters, professionally landscaped lawn, and shed. Full-house generator for peace of mind. Quiet street, top-rated schools, next to a golf course, and improved 2-car driveway that fits up to 4 small cars. Rare Lexington offering!
Zillow last checked: 8 hours ago
Listing updated: August 01, 2025 at 06:06pm
Listed by:
Erica Yang 617-401-7398,
Coldwell Banker Realty - Lexington 781-862-2600
Bought with:
Fangyuan Yang
BA Property & Lifestyle Advisors
Source: MLS PIN,MLS#: 73380061
Facts & features
Interior
Bedrooms & bathrooms
- Bedrooms: 2
- Bathrooms: 2
- Full bathrooms: 2
Primary bedroom
- Features: Ceiling Fan(s), Closet, Flooring - Hardwood
- Level: First
- Area: 130
- Dimensions: 13 x 10
Bedroom 2
- Features: Ceiling Fan(s), Closet, Flooring - Hardwood
- Level: First
- Area: 110
- Dimensions: 10 x 11
Bathroom 1
- Features: Bathroom - Full, Bathroom - Tiled With Tub & Shower, Flooring - Stone/Ceramic Tile
- Level: First
- Area: 45
- Dimensions: 9 x 5
Bathroom 2
- Features: Bathroom - Full, Bathroom - Tiled With Tub & Shower, Flooring - Stone/Ceramic Tile
- Level: First
- Area: 40
- Dimensions: 5 x 8
Dining room
- Features: Ceiling Fan(s), Flooring - Hardwood
- Level: First
Family room
- Features: Bathroom - Full, Skylight, Ceiling Fan(s), Vaulted Ceiling(s), Flooring - Stone/Ceramic Tile, Exterior Access
- Level: First
- Area: 280
- Dimensions: 14 x 20
Kitchen
- Features: Dining Area, Stainless Steel Appliances
- Level: First
- Area: 266
- Dimensions: 19 x 14
Living room
- Features: Flooring - Hardwood, Open Floorplan
- Level: First
- Area: 231
- Dimensions: 21 x 11
Heating
- Forced Air, Heat Pump
Cooling
- Central Air, Heat Pump
Appliances
- Included: Electric Water Heater, Range, Dishwasher, Disposal, Microwave, Refrigerator, Washer, Dryer
- Laundry: First Floor, Electric Dryer Hookup
Features
- Flooring: Tile, Hardwood
- Doors: Storm Door(s)
- Windows: Storm Window(s)
- Has basement: No
- Number of fireplaces: 1
- Fireplace features: Living Room
Interior area
- Total structure area: 1,268
- Total interior livable area: 1,268 sqft
- Finished area above ground: 1,268
Property
Parking
- Total spaces: 2
- Parking features: Paved Drive, Off Street, Driveway
- Uncovered spaces: 2
Features
- Patio & porch: Patio
- Exterior features: Patio, Storage, Greenhouse, Professional Landscaping, Sprinkler System, Fenced Yard, Garden
- Fencing: Fenced
- Frontage type: Golf Course
Lot
- Size: 5,451 sqft
- Features: Corner Lot, Wooded
Details
- Additional structures: Greenhouse
- Foundation area: 1232
- Parcel number: M:0058 L:000257,555082
- Zoning: RS
Construction
Type & style
- Home type: SingleFamily
- Architectural style: Ranch
- Property subtype: Single Family Residence
Materials
- Frame
- Foundation: Block
- Roof: Shingle
Condition
- Year built: 1953
Utilities & green energy
- Electric: Generator, Circuit Breakers, 200+ Amp Service, Generator Connection
- Sewer: Public Sewer
- Water: Public
- Utilities for property: for Electric Range, for Electric Dryer, Generator Connection
Green energy
- Energy efficient items: Thermostat
Community & neighborhood
Security
- Security features: Security System
Community
- Community features: Public Transportation, Shopping, Park, Golf
Location
- Region: Lexington
Other
Other facts
- Road surface type: Paved
Price history
| Date | Event | Price |
|---|---|---|
| 7/31/2025 | Sold | $995,000-0.4%$785/sqft |
Source: MLS PIN #73380061 Report a problem | ||
| 6/12/2025 | Price change | $999,000-4.9%$788/sqft |
Source: MLS PIN #73380061 Report a problem | ||
| 6/3/2025 | Price change | $1,050,000-8.7%$828/sqft |
Source: MLS PIN #73380061 Report a problem | ||
| 5/27/2025 | Listed for sale | $1,150,000+188.2%$907/sqft |
Source: MLS PIN #73380061 Report a problem | ||
| 5/31/2007 | Sold | $399,000+14.7%$315/sqft |
Source: Public Record Report a problem | ||
Public tax history
| Year | Property taxes | Tax assessment |
|---|---|---|
| 2025 | $9,955 +3.5% | $814,000 +3.7% |
| 2024 | $9,616 +3% | $785,000 +9.3% |
| 2023 | $9,334 +4.7% | $718,000 +11.1% |
Find assessor info on the county website
Neighborhood: 02421
Nearby schools
GreatSchools rating
- 9/10Maria Hastings Elementary SchoolGrades: K-5Distance: 0.7 mi
- 9/10Wm Diamond Middle SchoolGrades: 6-8Distance: 1 mi
- 10/10Lexington High SchoolGrades: 9-12Distance: 1.1 mi
Schools provided by the listing agent
- Elementary: Hastings
- Middle: Diamond
- High: Lexington
Source: MLS PIN. This data may not be complete. We recommend contacting the local school district to confirm school assignments for this home.
Get a cash offer in 3 minutes
Find out how much your home could sell for in as little as 3 minutes with a no-obligation cash offer.
Estimated market value$1,001,100
Get a cash offer in 3 minutes
Find out how much your home could sell for in as little as 3 minutes with a no-obligation cash offer.
Estimated market value
$1,001,100
