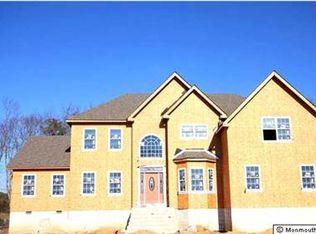Sold for $1,115,000
$1,115,000
4 Hummingbird Ct, Howell, NJ 07731
4beds
3,564sqft
Single Family Residence
Built in 2012
1.01 Acres Lot
$1,135,400 Zestimate®
$313/sqft
$5,022 Estimated rent
Home value
$1,135,400
$1.04M - $1.23M
$5,022/mo
Zestimate® history
Loading...
Owner options
Explore your selling options
What's special
Welcome to 4 Hummingbird Ct! Located on a quiet cul-de-sac, situated on a private acre lot this estate-like home features 4 Bedrooms (Possible 5th) and 3.5 full bathrooms... This charming Colonial boast 3,564 square feet. Upon entering, you will be greeted by the 2-story foyer that continues into the Bright and Open family room with gas fireplace. Updated eat in kitchen with a large center island, Stainless steel appliances, granite countertops, and walk in pantry. Expansive dining room and formal living room. Possibilities for first floor master suit. Private master suit with his and hers closets and Master Bathroom with a double vanity sinks, whirlpool tub, and walk-in shower. Additional features include partially finished Basement, 2 Zoned HVAC Andersen windows, hardwood flooring, and much more. Abundant room throughout the private backyard that backs to woods for additional privacy. Conveniently located within walking distance to schools and parks. Quick access to the Garden State Parkway and all local amenities. Don't wait book your appointment today!
Zillow last checked: 8 hours ago
Listing updated: October 21, 2025 at 08:36am
Listed by:
Casey Quinn 609-709-9015,
RE/MAX at Barnegat Bay - Forked River
Bought with:
NON MEMBER, 0225194075
Non Subscribing Office
Source: Bright MLS,MLS#: NJMM2003916
Facts & features
Interior
Bedrooms & bathrooms
- Bedrooms: 4
- Bathrooms: 3
- Full bathrooms: 3
- Main level bathrooms: 3
- Main level bedrooms: 4
Basement
- Area: 0
Heating
- Zoned, Natural Gas
Cooling
- Zoned, Natural Gas
Appliances
- Included: Dishwasher, Microwave, Refrigerator, Cooktop, Gas Water Heater
Features
- Bathroom - Stall Shower, Bathroom - Tub Shower, Ceiling Fan(s), Attic, Dining Area, Eat-in Kitchen, Pantry, Walk-In Closet(s), Other, 9'+ Ceilings
- Flooring: Wood, Other, Carpet
- Basement: Full,Partially Finished
- Has fireplace: No
Interior area
- Total structure area: 3,564
- Total interior livable area: 3,564 sqft
- Finished area above ground: 3,564
- Finished area below ground: 0
Property
Parking
- Total spaces: 2
- Parking features: Garage Faces Side, Driveway, Attached, Other
- Attached garage spaces: 2
- Has uncovered spaces: Yes
Accessibility
- Accessibility features: Other
Features
- Levels: Two
- Stories: 2
- Pool features: None
Lot
- Size: 1.01 Acres
Details
- Additional structures: Above Grade, Below Grade
- Parcel number: 2100042 0600075 06
- Zoning: ARE2
- Special conditions: Standard
Construction
Type & style
- Home type: SingleFamily
- Architectural style: Colonial
- Property subtype: Single Family Residence
Materials
- Other
- Roof: Shingle
Condition
- New construction: No
- Year built: 2012
Utilities & green energy
- Sewer: Other
- Water: Public
Community & neighborhood
Location
- Region: Howell
- Subdivision: Ramtown
- Municipality: HOWELL TWP
Other
Other facts
- Listing agreement: Exclusive Right To Sell
- Ownership: Fee Simple
Price history
| Date | Event | Price |
|---|---|---|
| 10/21/2025 | Sold | $1,115,000-3%$313/sqft |
Source: | ||
| 8/21/2025 | Pending sale | $1,150,000$323/sqft |
Source: | ||
| 8/15/2025 | Contingent | $1,150,000$323/sqft |
Source: | ||
| 7/29/2025 | Listed for sale | $1,150,000-4.1%$323/sqft |
Source: | ||
| 7/29/2025 | Listing removed | $1,199,000$336/sqft |
Source: | ||
Public tax history
| Year | Property taxes | Tax assessment |
|---|---|---|
| 2025 | $19,322 +12.4% | $1,129,300 +12.4% |
| 2024 | $17,184 +8% | $1,004,300 +17.3% |
| 2023 | $15,915 +5.1% | $856,100 +18.1% |
Find assessor info on the county website
Neighborhood: 07731
Nearby schools
GreatSchools rating
- NAGreenville SchoolGrades: PK-2Distance: 1.1 mi
- 5/10Howell Twp M S SouthGrades: 6-8Distance: 1.3 mi
- 5/10Howell High SchoolGrades: 9-12Distance: 4.3 mi
Schools provided by the listing agent
- District: Howell Township Public Schools
Source: Bright MLS. This data may not be complete. We recommend contacting the local school district to confirm school assignments for this home.
Get a cash offer in 3 minutes
Find out how much your home could sell for in as little as 3 minutes with a no-obligation cash offer.
Estimated market value$1,135,400
Get a cash offer in 3 minutes
Find out how much your home could sell for in as little as 3 minutes with a no-obligation cash offer.
Estimated market value
$1,135,400
