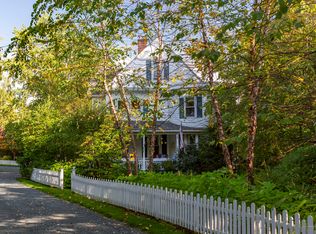Built in 1870, this lovely Victorian home sits on a total of 1.33 +/- acres of wooded and landscaped property with stunning harbor and mountain views. Meticulously renovated in 2005, Full Circle has all of the modern day conveniences one could want while still retaining its old world charm. It's the perfect year-round getaway privately nestled in the heart of the village. The first floor has a 4-season glassed-in porch, a gourmet eat-in kitchen with top of the line appliances, dining room, library and formal living room with fireplace. The second floor has a a master bedroom, guest room, office, dressing room, two and half baths and a back stairway leading to the kitchen. The third floor has 2 bedrooms and a full bath. The grounds are lush with indigenous plantings creating a private sanctuary. There is a heated 2-car garage and several outbuildings including a small heated art studio and a children's playhouse.
This property is off market, which means it's not currently listed for sale or rent on Zillow. This may be different from what's available on other websites or public sources.
