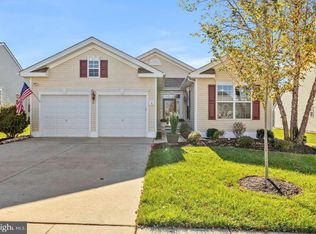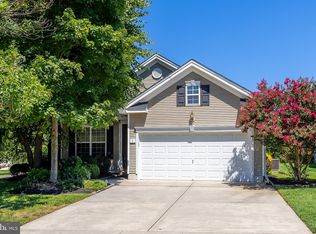Sold for $407,000
$407,000
4 Hylton Rd, Woolwich Township, NJ 08085
2beds
1,808sqft
Single Family Residence
Built in 2009
7,405 Square Feet Lot
$415,300 Zestimate®
$225/sqft
$2,795 Estimated rent
Home value
$415,300
$378,000 - $457,000
$2,795/mo
Zestimate® history
Loading...
Owner options
Explore your selling options
What's special
Home Sweet Home! Welcome to The Pinehurst at 4 Hylton Road— where warmth, comfort, and classic charm meet. Lovingly maintained, this delightful home offers eye catching curb appeal with its cheerful exterior and inviting front porch that says "you're home". Step inside to the foyer area with a spacious double-door closet, perfect for coats, and greeting guests. Elegant chair rail and crown molding adorn the bright Living and Dining Rooms, while the thoughtfully designed Kitchen features a bay window, breakfast nook and bar, pantry, ample cabinet space, all complimented by stainless steel appliances — ideal for both daily living and entertaining. The Gathering Room boasts a warm gas fireplace and custom media built-ins, while the sun-lit Sunroom with French doors provides the perfect spot to relax and enjoy the serene views of mature trees and open common space. The Owner's Suite includes a bay window, walk-in and standard closet, and an en-suite bath with a walk-in shower. A versatile front Den/Office provides the perfect bonus space-ideal for work, reading, or a second bedroom with closet or exercise area. With approximately 1808 sq. ft. of living space, a main floor laundry, one-car attached garage, and a one-year Home Warranty included, this home is sure to exceed your expectations . Located in Four Seasons at Weatherby, a premier 55+ community with exceptional amenities — this is the lifestyle you've been waiting for. Don’t miss your chance to tour this special home today! Note: *Virtually Staged Photos...Some Images have been edited to portray furniture or other interior decorating aspects that do not exist in the home. Both the unedited photos, and edited photos are displayed.*
Zillow last checked: 8 hours ago
Listing updated: December 09, 2025 at 02:34pm
Listed by:
Paula Guarniero 856-305-7420,
BHHS Fox & Roach-Mullica Hill South
Bought with:
Robert Hatalovsky, 0339766
Century 21 Rauh & Johns
Source: Bright MLS,MLS#: NJGL2061670
Facts & features
Interior
Bedrooms & bathrooms
- Bedrooms: 2
- Bathrooms: 2
- Full bathrooms: 2
- Main level bathrooms: 2
- Main level bedrooms: 2
Primary bedroom
- Features: Attached Bathroom, Walk-In Closet(s), Flooring - Carpet
- Level: Main
- Area: 180 Square Feet
- Dimensions: 12 x 15
Den
- Level: Main
- Area: 121 Square Feet
- Dimensions: 11 x 11
Dining room
- Features: Crown Molding, Chair Rail, Flooring - HardWood
- Level: Main
- Area: 117 Square Feet
- Dimensions: 9 x 13
Family room
- Features: Flooring - HardWood, Fireplace - Gas, Built-in Features
- Level: Main
- Area: 176 Square Feet
- Dimensions: 16 x 11
Kitchen
- Features: Breakfast Nook, Breakfast Bar, Flooring - HardWood
- Level: Main
- Area: 176 Square Feet
- Dimensions: 16 x 11
Laundry
- Level: Main
- Area: 50 Square Feet
- Dimensions: 10 x 5
Living room
- Features: Crown Molding, Chair Rail, Flooring - HardWood
- Level: Main
- Area: 182 Square Feet
- Dimensions: 14 x 13
Other
- Level: Main
- Area: 144 Square Feet
- Dimensions: 16 x 9
Heating
- Forced Air, Natural Gas
Cooling
- Central Air, Electric
Appliances
- Included: Microwave, Dishwasher, Disposal, Oven/Range - Gas, Refrigerator, Six Burner Stove, Stainless Steel Appliance(s), Gas Water Heater
- Laundry: Main Level, Laundry Room
Features
- Bathroom - Stall Shower, Bathroom - Tub Shower, Breakfast Area, Built-in Features, Chair Railings, Crown Molding, Family Room Off Kitchen, Pantry, Primary Bath(s), Recessed Lighting, Upgraded Countertops, Walk-In Closet(s), Dry Wall
- Flooring: Hardwood, Carpet, Ceramic Tile
- Doors: French Doors
- Windows: Bay/Bow
- Has basement: No
- Number of fireplaces: 1
- Fireplace features: Gas/Propane, Mantel(s)
Interior area
- Total structure area: 1,808
- Total interior livable area: 1,808 sqft
- Finished area above ground: 1,808
- Finished area below ground: 0
Property
Parking
- Total spaces: 2
- Parking features: Garage Faces Front, Inside Entrance, Concrete, Attached, Driveway
- Attached garage spaces: 1
- Uncovered spaces: 1
Accessibility
- Accessibility features: None
Features
- Levels: One
- Stories: 1
- Exterior features: Lighting, Sidewalks, Street Lights
- Pool features: Community
Lot
- Size: 7,405 sqft
- Features: Backs - Open Common Area, Backs to Trees
Details
- Additional structures: Above Grade, Below Grade
- Parcel number: 2400002 3200003
- Zoning: RESIDENTIAL
- Special conditions: Standard
Construction
Type & style
- Home type: SingleFamily
- Architectural style: Ranch/Rambler
- Property subtype: Single Family Residence
Materials
- Frame, Vinyl Siding
- Foundation: Slab
- Roof: Asphalt,Shingle
Condition
- New construction: No
- Year built: 2009
Details
- Builder model: Pinehurst
- Builder name: K. Hovnanian
Utilities & green energy
- Sewer: Public Sewer
- Water: Public
Community & neighborhood
Community
- Community features: Pool
Senior living
- Senior community: Yes
Location
- Region: Woolwich Township
- Subdivision: Four Seasons At Weat
- Municipality: WOOLWICH TWP
HOA & financial
HOA
- Has HOA: Yes
- HOA fee: $310 monthly
- Amenities included: Billiard Room, Clubhouse, Fitness Center, Gated, Library, Pool, Common Grounds, Security, Tennis Court(s)
- Services included: All Ground Fee, Common Area Maintenance, Maintenance Grounds, Management, Pool(s), Security
- Association name: FOUR SEASONS AT WEATHERBY
Other
Other facts
- Listing agreement: Exclusive Right To Sell
- Listing terms: Cash,Conventional
- Ownership: Fee Simple
Price history
| Date | Event | Price |
|---|---|---|
| 12/9/2025 | Sold | $407,000$225/sqft |
Source: | ||
| 12/9/2025 | Pending sale | $407,000$225/sqft |
Source: | ||
| 11/21/2025 | Contingent | $407,000$225/sqft |
Source: | ||
| 10/10/2025 | Price change | $407,000-1.2%$225/sqft |
Source: | ||
| 9/12/2025 | Listed for sale | $412,000$228/sqft |
Source: | ||
Public tax history
| Year | Property taxes | Tax assessment |
|---|---|---|
| 2025 | $7,791 | $232,000 |
| 2024 | $7,791 +5.2% | $232,000 |
| 2023 | $7,404 -2.1% | $232,000 |
Find assessor info on the county website
Neighborhood: 08085
Nearby schools
GreatSchools rating
- NAGov. Charles C. Stratton SchoolGrades: 1-2Distance: 0.4 mi
- 9/10Walter H. Hill Elementary SchoolGrades: 6Distance: 0.9 mi
- 8/10Kingsway Reg High SchoolGrades: 9-12Distance: 2.8 mi
Schools provided by the listing agent
- High: Kingsway Regional H.s.
- District: Swedesboro-woolwich Public Schools
Source: Bright MLS. This data may not be complete. We recommend contacting the local school district to confirm school assignments for this home.
Get a cash offer in 3 minutes
Find out how much your home could sell for in as little as 3 minutes with a no-obligation cash offer.
Estimated market value$415,300
Get a cash offer in 3 minutes
Find out how much your home could sell for in as little as 3 minutes with a no-obligation cash offer.
Estimated market value
$415,300

