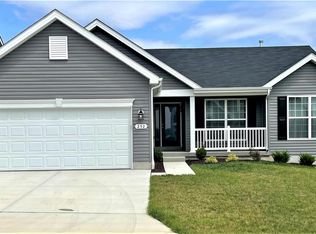Closed
Listing Provided by:
Sandi L Alexander 314-541-5581,
RE/MAX EDGE,
Jeff Alexander 636-300-3030,
RE/MAX EDGE
Bought with: Compass Realty Group
Price Unknown
4 Independence Ridge Ct, Foristell, MO 63348
3beds
1,571sqft
Single Family Residence
Built in 2022
8,267.69 Square Feet Lot
$391,500 Zestimate®
$--/sqft
$2,394 Estimated rent
Home value
$391,500
$364,000 - $419,000
$2,394/mo
Zestimate® history
Loading...
Owner options
Explore your selling options
What's special
100% Financing USDA Qualified Home! Don't let this one pass you by. Gorgeous Ranch Home with 9 foot ceilings and Luxury Vinyl Plank Flooring throughout. The chef's kitchen boasts custom cabinetry with crown molding, a 5-Burner Gas Stove, Stainless Steel GE Profile Appliances, a walk-in pantry and another second pantry, Quartz countertops. Beautiful dining room area overlooks the 24x16 concrete patio area and large, level backyard play space. Primary bedroom with En Suite has a double bowl vanity and separate tub and shower with a linen closet to boot. OVERSIZE 3-Car Garage had 2 feet added to the depth and 8-Foot Garage Doors! Bring your Big Truck for the move and check out the Full-size Safe in the partially finished LL that is included. The home sale also includes the Washer, Dryer, Refrigerator and Extra Building Materials for the Partially Finished Lower Level. New Roof & Gutters are only about one year old. LL is framed & ready to finish with a 4th bedroom & bathroom roughed in.
Zillow last checked: 8 hours ago
Listing updated: June 05, 2025 at 12:29pm
Listing Provided by:
Sandi L Alexander 314-541-5581,
RE/MAX EDGE,
Jeff Alexander 636-300-3030,
RE/MAX EDGE
Bought with:
Shell Svoboda, 2008013525
Compass Realty Group
Source: MARIS,MLS#: 25025472 Originating MLS: St. Charles County Association of REALTORS
Originating MLS: St. Charles County Association of REALTORS
Facts & features
Interior
Bedrooms & bathrooms
- Bedrooms: 3
- Bathrooms: 2
- Full bathrooms: 2
- Main level bathrooms: 2
- Main level bedrooms: 3
Primary bedroom
- Features: Floor Covering: Luxury Vinyl Plank
- Area: 208
- Dimensions: 16 x 13
Bedroom
- Features: Floor Covering: Luxury Vinyl Plank
- Level: Main
- Area: 120
- Dimensions: 12 x 10
Bedroom
- Features: Floor Covering: Luxury Vinyl Plank
- Level: Main
- Area: 132
- Dimensions: 12 x 11
Other
- Features: Floor Covering: Luxury Vinyl Plank
- Area: 150
- Dimensions: 15 x 10
Dining room
- Features: Floor Covering: Luxury Vinyl Plank
- Area: 140
- Dimensions: 14 x 10
Great room
- Features: Floor Covering: Luxury Vinyl Plank
- Area: 280
- Dimensions: 20 x 14
Laundry
- Features: Floor Covering: Luxury Vinyl Plank
- Level: Main
Heating
- Forced Air, Natural Gas
Cooling
- Ceiling Fan(s), Central Air, Electric
Appliances
- Included: Dishwasher, Disposal, Dryer, Microwave, Gas Range, Gas Oven, Refrigerator, Stainless Steel Appliance(s), Washer, Gas Water Heater
- Laundry: Main Level
Features
- High Speed Internet, Double Vanity, Tub, Entrance Foyer, Dining/Living Room Combo, Kitchen/Dining Room Combo, High Ceilings, Open Floorplan, Breakfast Bar, Breakfast Room, Custom Cabinetry, Granite Counters, Pantry, Walk-In Pantry
- Doors: Panel Door(s), Sliding Doors
- Windows: Insulated Windows, Tilt-In Windows
- Basement: Partially Finished,Concrete,Sump Pump
- Has fireplace: No
Interior area
- Total structure area: 1,571
- Total interior livable area: 1,571 sqft
- Finished area above ground: 1,571
- Finished area below ground: 1,571
Property
Parking
- Total spaces: 3
- Parking features: Garage, Garage Door Opener, Oversized
- Garage spaces: 3
Features
- Levels: One
- Patio & porch: Patio
Lot
- Size: 8,267 sqft
- Dimensions: 32 x 49 x 105 x 60 x 128
- Features: Cul-De-Sac, Level
Details
- Parcel number: 40016D220000127.0000000
- Special conditions: Standard
Construction
Type & style
- Home type: SingleFamily
- Architectural style: Craftsman,Traditional,Ranch
- Property subtype: Single Family Residence
Materials
- Vinyl Siding
Condition
- Year built: 2022
Details
- Builder name: Mcbride
Utilities & green energy
- Sewer: Public Sewer
- Water: Public
- Utilities for property: Underground Utilities
Community & neighborhood
Security
- Security features: Smoke Detector(s)
Location
- Region: Foristell
- Subdivision: Liberty #1
HOA & financial
HOA
- HOA fee: $500 annually
- Services included: Other
Other
Other facts
- Listing terms: Cash,Conventional,FHA,USDA Loan,VA Loan
- Ownership: Private
- Road surface type: Concrete
Price history
| Date | Event | Price |
|---|---|---|
| 6/5/2025 | Sold | -- |
Source: | ||
| 4/30/2025 | Pending sale | $385,000$245/sqft |
Source: | ||
| 4/24/2025 | Listed for sale | $385,000$245/sqft |
Source: | ||
Public tax history
| Year | Property taxes | Tax assessment |
|---|---|---|
| 2024 | $4,176 +0.7% | $65,878 +0.7% |
| 2023 | $4,147 | $65,412 |
Find assessor info on the county website
Neighborhood: 63348
Nearby schools
GreatSchools rating
- 9/10Journey ElementaryGrades: K-6Distance: 3.1 mi
- 6/10North Point Middle SchoolGrades: 6-8Distance: 3.2 mi
- 8/10North Point High SchoolGrades: 9-12Distance: 3.4 mi
Schools provided by the listing agent
- Elementary: Journey Elem.
- Middle: North Point Middle
- High: North Point
Source: MARIS. This data may not be complete. We recommend contacting the local school district to confirm school assignments for this home.
Get a cash offer in 3 minutes
Find out how much your home could sell for in as little as 3 minutes with a no-obligation cash offer.
Estimated market value
$391,500
