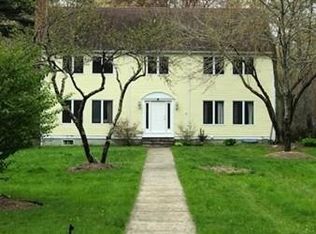Sold for $450,000
$450,000
4 Indian Meadow Road, Middleborough, MA 02346
3beds
1,699sqft
Single Family Residence
Built in 1989
1.84 Acres Lot
$613,600 Zestimate®
$265/sqft
$3,073 Estimated rent
Home value
$613,600
$583,000 - $644,000
$3,073/mo
Zestimate® history
Loading...
Owner options
Explore your selling options
What's special
Beautifully situated on almost 2 acres of land is this 3 bedroom/1 bath Raised Ranch including a partially finished lower level with room for additional expansion. Spacious cathedral, beamed living room with skylights easily flows into the kitchen/dining area featuring new vinyl flooring and slider to the back deck. Wood floors throughout. Easy care vinyl siding. Newer furnace & water heater. Passing Title V. Buyers/buyers agent to verify all information contained herein.
Zillow last checked: 8 hours ago
Listing updated: September 21, 2024 at 08:20pm
Listed by:
Mishelle A Joy 508-596-9120,
Keller Williams Realty
Bought with:
Member Non
cci.unknownoffice
Source: CCIMLS,MLS#: 22301138
Facts & features
Interior
Bedrooms & bathrooms
- Bedrooms: 3
- Bathrooms: 1
- Full bathrooms: 1
- Main level bathrooms: 1
Primary bedroom
- Description: Flooring: Wood
- Features: Closet
- Level: First
- Area: 187
- Dimensions: 17 x 11
Bedroom 2
- Description: Flooring: Wood
- Features: Bedroom 2, Closet
- Level: First
- Area: 110
- Dimensions: 11 x 10
Bedroom 3
- Description: Flooring: Wood
- Features: Bedroom 3, Cathedral Ceiling(s), Closet
- Level: First
- Area: 77
- Dimensions: 11 x 7
Kitchen
- Description: Countertop(s): Laminate,Flooring: Vinyl,Door(s): Sliding,Stove(s): Electric
- Features: Kitchen, Ceiling Fan(s)
- Level: First
- Area: 176
- Dimensions: 16 x 11
Living room
- Description: Flooring: Wood
- Features: Living Room, Beamed Ceilings, Cathedral Ceiling(s), Ceiling Fan(s)
- Area: 240
- Dimensions: 16 x 15
Heating
- Hot Water
Cooling
- None
Appliances
- Included: Dishwasher, Washer, Refrigerator, Electric Water Heater
Features
- Linen Closet
- Flooring: Vinyl, Wood
- Doors: Sliding Doors
- Windows: Skylight(s)
- Basement: Interior Entry,Full
- Has fireplace: No
Interior area
- Total structure area: 1,699
- Total interior livable area: 1,699 sqft
Property
Parking
- Total spaces: 8
Features
- Stories: 1
Lot
- Size: 1.84 Acres
- Features: Horse Trail, Medical Facility, Near Golf Course, Shopping, Wooded
Details
- Parcel number: 964688
- Zoning: RR
- Special conditions: None
Construction
Type & style
- Home type: SingleFamily
- Property subtype: Single Family Residence
Materials
- Foundation: Concrete Perimeter, Poured
- Roof: Asphalt, Pitched
Condition
- Approximate
- New construction: No
- Year built: 1989
Utilities & green energy
- Sewer: Private Sewer
- Water: Well
Community & neighborhood
Location
- Region: Middleboro
Other
Other facts
- Listing terms: Conventional
- Road surface type: Paved
Price history
| Date | Event | Price |
|---|---|---|
| 9/5/2025 | Listing removed | $619,900$365/sqft |
Source: MLS PIN #73411715 Report a problem | ||
| 8/6/2025 | Price change | $619,900-2.4%$365/sqft |
Source: MLS PIN #73411715 Report a problem | ||
| 7/31/2025 | Listed for sale | $634,900+41.1%$374/sqft |
Source: MLS PIN #73411715 Report a problem | ||
| 5/22/2023 | Sold | $450,000$265/sqft |
Source: | ||
| 4/25/2023 | Pending sale | $450,000$265/sqft |
Source: | ||
Public tax history
| Year | Property taxes | Tax assessment |
|---|---|---|
| 2025 | $5,845 | $431,700 |
| 2024 | $5,845 +1.7% | $431,700 +6.9% |
| 2023 | $5,750 +14.7% | $403,800 +23.9% |
Find assessor info on the county website
Neighborhood: 02346
Nearby schools
GreatSchools rating
- 5/10Mary K. Goode Elementary SchoolGrades: 1-5Distance: 7.5 mi
- 5/10John T. Nichols Middle SchoolGrades: 6-8Distance: 6.8 mi
- 6/10Middleborough High SchoolGrades: 9-12Distance: 7 mi
Schools provided by the listing agent
- District: Middleborough
Source: CCIMLS. This data may not be complete. We recommend contacting the local school district to confirm school assignments for this home.
Get a cash offer in 3 minutes
Find out how much your home could sell for in as little as 3 minutes with a no-obligation cash offer.
Estimated market value$613,600
Get a cash offer in 3 minutes
Find out how much your home could sell for in as little as 3 minutes with a no-obligation cash offer.
Estimated market value
$613,600
