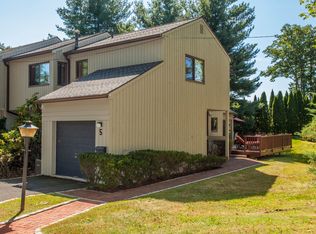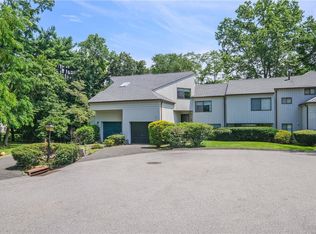Sold for $795,000 on 07/21/23
$795,000
4 James Way, Rye Brook, NY 10573
3beds
2,200sqft
Townhouse, Residential
Built in 1981
9,335 Square Feet Lot
$944,900 Zestimate®
$361/sqft
$6,565 Estimated rent
Home value
$944,900
$898,000 - $1.00M
$6,565/mo
Zestimate® history
Loading...
Owner options
Explore your selling options
What's special
MOVE-IN-READY home close to everything on a PRIVATE RD in a cul-de-sac.. It boasts 3 bedrooms, 2 full baths & half bath and full finished basement w/NEW CARPET 2023. Enter into Large foyer with tile, Open concept kitchen with attached island, appliances, Formal dining room with 2 sets of encased louver sliding glass doors to enter to the over sized NEW deck & railings 2021 to level backyard, LR with stone fireplace w/bluestone & cathedral ceilings, family rm off the foyer, half bath w/tiled floors, laundry area, garage entrance. MB w/mbath & JACUZZI, walk-in closet & large window to let in natural light, 2 bedrooms w/closets & lots of ight, Full hall bath with tile, tub/shower, vanity & mirror, reading nook in the hall overlooking the living room. Hardwood flooring throughout, beautifully landscaped and well manicured. Roof 5yrs, water heater 10yrs. Huge storage area & utilities. Close to all major highways and schools, entertainment. Star $1,360.00. Walking distance to Crawford park. Additional Information: ParkingFeatures:1 Car Attached,
Zillow last checked: 8 hours ago
Listing updated: November 16, 2024 at 07:22am
Listed by:
Susan Davenport 914-729-4348,
RE/MAX Classic Realty 914-243-5200
Bought with:
Maria C Sobrino, 10401321051
Julia B Fee Sothebys Int. Rlty
Jill E. Caird, 10401317012
Julia B Fee Sothebys Int. Rlty
Source: OneKey® MLS,MLS#: H6250448
Facts & features
Interior
Bedrooms & bathrooms
- Bedrooms: 3
- Bathrooms: 3
- Full bathrooms: 2
- 1/2 bathrooms: 1
Primary bedroom
- Description: Large Master with walk-in closet and master bath
- Level: Second
Bedroom 1
- Description: Large w/closets and natural light
- Level: Second
Bedroom 2
- Description: Large w/closets and natural light
- Level: Second
Bathroom 1
- Description: Tub, vanities, mirrors
- Level: Second
Bathroom 2
- Description: Half bath tiled
- Level: First
Bonus room
- Description: Fully finished with carpet and very large closets
- Level: Lower
Dining room
- Description: High ceilings open to kitchen, living rm & oversized deck
- Level: First
Family room
- Description: Large light & bright open to Large foyer entrance
- Level: First
Kitchen
- Description: Light & bright open to dining rm
- Level: First
Laundry
- Description: Behind folding doors off kitchen
- Level: First
Living room
- Description: Fireplace w/cathedral ceilings
- Level: First
Heating
- Baseboard, Forced Air
Cooling
- Central Air
Appliances
- Included: Dishwasher, Dryer, Microwave, Refrigerator, Tankless Water Heater, Washer
Features
- Cathedral Ceiling(s), Ceiling Fan(s), Eat-in Kitchen, Entrance Foyer, Formal Dining, Primary Bathroom, Open Kitchen, Pantry
- Flooring: Hardwood
- Windows: Blinds
- Basement: Finished,Full
- Attic: Pull Stairs
- Number of fireplaces: 1
Interior area
- Total structure area: 2,200
- Total interior livable area: 2,200 sqft
Property
Parking
- Total spaces: 1
- Parking features: Attached, Driveway, Garage Door Opener
- Has uncovered spaces: Yes
Features
- Levels: Multi/Split,Three Or More
- Stories: 3
- Patio & porch: Deck
Lot
- Size: 9,335 sqft
- Features: Corner Lot, Cul-De-Sac, Level, Near Public Transit, Near School, Near Shops
Details
- Parcel number: 48051350000004300100220030000
Construction
Type & style
- Home type: Townhouse
- Architectural style: Contemporary
- Property subtype: Townhouse, Residential
- Attached to another structure: Yes
Materials
- Other, Wood Siding
Condition
- Year built: 1981
Utilities & green energy
- Sewer: Public Sewer
- Water: Public
- Utilities for property: Trash Collection Public
Community & neighborhood
Community
- Community features: Park
Location
- Region: Rye Brook
Other
Other facts
- Listing agreement: Exclusive Right To Sell
Price history
| Date | Event | Price |
|---|---|---|
| 7/21/2023 | Sold | $795,000-1.9%$361/sqft |
Source: | ||
| 6/4/2023 | Pending sale | $810,000$368/sqft |
Source: | ||
| 5/27/2023 | Price change | $810,000-1.8%$368/sqft |
Source: | ||
| 4/24/2023 | Listed for sale | $824,999+44%$375/sqft |
Source: | ||
| 10/31/2002 | Sold | $573,000$260/sqft |
Source: Public Record Report a problem | ||
Public tax history
| Year | Property taxes | Tax assessment |
|---|---|---|
| 2024 | -- | $830,000 +3.9% |
| 2023 | -- | $799,200 +6% |
| 2022 | -- | $754,000 +7% |
Find assessor info on the county website
Neighborhood: 10573
Nearby schools
GreatSchools rating
- 10/10Bruno M Ponterio Ridge Street SchoolGrades: K-5Distance: 0.7 mi
- 10/10Blind Brook Rye Middle SchoolGrades: 6-8Distance: 0.9 mi
- 10/10Blind Brook High SchoolGrades: 9-12Distance: 0.9 mi
Schools provided by the listing agent
- Elementary: Bruno M Ponterio Ridge Street Schoo
- Middle: Blind Brook-Rye Middle School
- High: Blind Brook High School
Source: OneKey® MLS. This data may not be complete. We recommend contacting the local school district to confirm school assignments for this home.
Get a cash offer in 3 minutes
Find out how much your home could sell for in as little as 3 minutes with a no-obligation cash offer.
Estimated market value
$944,900
Get a cash offer in 3 minutes
Find out how much your home could sell for in as little as 3 minutes with a no-obligation cash offer.
Estimated market value
$944,900

