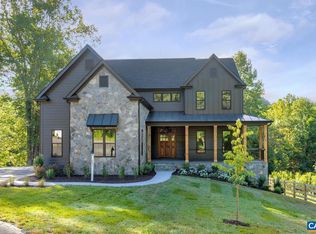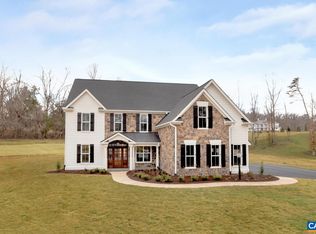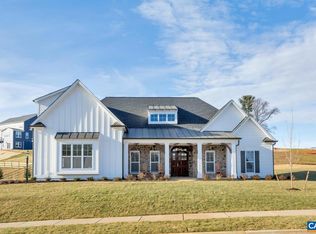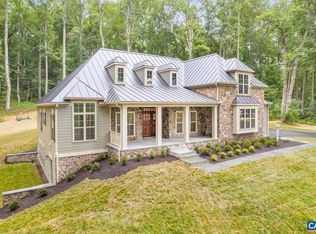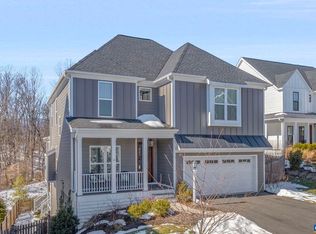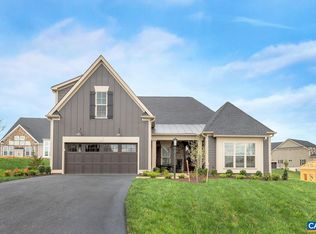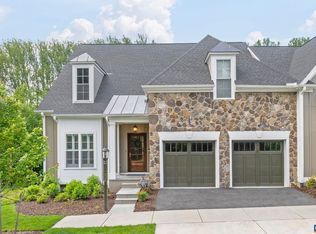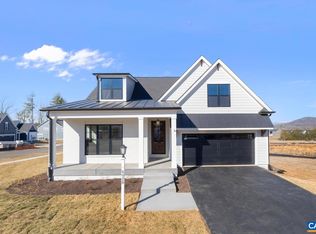The highly sought-after Williamsburg plan blends luxury design & quality craftsmanship! Set on a scenic 1-acre homesite with breathtaking mountain views, this home offers the perfect balance of comfort and function. The light-filled main level features a private study, an expansive owner’s suite, two secondary bedrooms with a shared Jack&Jill style full bath(s), an open-concept great room with soaring vaulted ceilings and a gas log fireplace.The gourmet kitchen and spacious dining area are ideal for both entertaining and everyday living. Upstairs, a finished bonus room provides flexible space for entertaining, a hobby room, or media lounge. High-quality finishes include 2x6 exterior walls, a custom Mahogany front door, wood shelving throughout, and a zoned 15 SEER HVAC system. With public water and sewer, a 2-car side-load garage, generous storage, and easily accessible mechanicals, this home is just as efficient as it is elegant. Walkable to both Downtown Crozet and Old Trail, this rare opportunity offers the best of location and lifestyle. And with the ability to make interior selections alongside our talented Design Coordinator, you can truly design the dream home you've always wanted and move-in by Summer 2026!
Active
$1,199,900
4 Jarmans Gap Rd, Crozet, VA 22932
3beds
2,825sqft
Est.:
Single Family Residence
Built in 2025
1 Acres Lot
$1,178,000 Zestimate®
$425/sqft
$40/mo HOA
What's special
Breathtaking mountain viewsGas log fireplaceFinished bonus roomLight-filled main levelOpen-concept great roomSoaring vaulted ceilingsPrivate study
- 121 days |
- 262 |
- 9 |
Zillow last checked: 8 hours ago
Listing updated: December 17, 2025 at 01:00pm
Listed by:
KATE P COLVIN 434-996-5008,
HOWARD HANNA ROY WHEELER REALTY CO.- CHARLOTTESVILLE
Source: CAAR,MLS#: 670643 Originating MLS: Charlottesville Area Association of Realtors
Originating MLS: Charlottesville Area Association of Realtors
Tour with a local agent
Facts & features
Interior
Bedrooms & bathrooms
- Bedrooms: 3
- Bathrooms: 4
- Full bathrooms: 3
- 1/2 bathrooms: 1
- Main level bathrooms: 4
- Main level bedrooms: 3
Rooms
- Room types: Bathroom, Breakfast Room/Nook, Bonus Room, Bedroom, Dining Room, Family Room, Full Bath, Foyer, Great Room, Half Bath, Kitchen, Laundry, Primary Bedroom, Recreation, Study
Primary bedroom
- Level: First
Bedroom
- Level: First
Primary bathroom
- Level: First
Bathroom
- Level: First
Bonus room
- Level: Second
Dining room
- Level: First
Great room
- Level: First
Half bath
- Level: First
Kitchen
- Level: First
Laundry
- Level: First
Study
- Level: First
Heating
- Central, Heat Pump
Cooling
- Central Air, ENERGY STAR Qualified Equipment, Heat Pump
Appliances
- Included: Dishwasher, Disposal, Gas Range, Microwave, Refrigerator
- Laundry: Washer Hookup, Dryer Hookup
Features
- Primary Downstairs, Breakfast Area, Entrance Foyer, Programmable Thermostat, Recessed Lighting
- Flooring: Carpet, Ceramic Tile, Luxury Vinyl Plank, Vinyl
- Windows: Low-Emissivity Windows, Screens, Vinyl
- Has basement: No
- Number of fireplaces: 1
- Fireplace features: One, Gas Log
Interior area
- Total structure area: 3,315
- Total interior livable area: 2,825 sqft
- Finished area above ground: 2,825
- Finished area below ground: 0
Video & virtual tour
Property
Parking
- Total spaces: 2
- Parking features: Asphalt, Attached, Garage, Garage Door Opener, Garage Faces Side
- Attached garage spaces: 2
Features
- Levels: One and One Half
- Stories: 1.5
- Patio & porch: Patio
- Exterior features: Rain Gutters
- Pool features: None
- Has view: Yes
- View description: Mountain(s), Panoramic, Trees/Woods
Lot
- Size: 1 Acres
- Features: Native Plants, Wooded
- Topography: Rolling
Details
- Parcel number: 055000000078C2
- Zoning description: R-1 Residential
Construction
Type & style
- Home type: SingleFamily
- Architectural style: Craftsman
- Property subtype: Single Family Residence
Materials
- Blown-In Insulation, Board & Batten Siding, HardiPlank Type, Stick Built, Stone
- Foundation: Poured, Slab
- Roof: Architectural
Condition
- New construction: Yes
- Year built: 2025
Details
- Builder name: CRAIG BUILDERS
Utilities & green energy
- Sewer: Public Sewer
- Water: Public
- Utilities for property: Cable Available, Other, Satellite Internet Available
Green energy
- Green verification: HERS Index Score
Community & HOA
Community
- Security: Smoke Detector(s), Carbon Monoxide Detector(s), Radon Mitigation System
- Subdivision: NONE
HOA
- Has HOA: No
- Amenities included: None
- HOA fee: $120 quarterly
Location
- Region: Crozet
Financial & listing details
- Price per square foot: $425/sqft
- Date on market: 10/31/2025
- Cumulative days on market: 122 days
Estimated market value
$1,178,000
$1.12M - $1.24M
$3,482/mo
Price history
Price history
| Date | Event | Price |
|---|---|---|
| 10/31/2025 | Listed for sale | $1,199,900$425/sqft |
Source: | ||
Public tax history
Public tax history
Tax history is unavailable.BuyAbility℠ payment
Est. payment
$6,515/mo
Principal & interest
$5685
Property taxes
$790
HOA Fees
$40
Climate risks
Neighborhood: 22932
Nearby schools
GreatSchools rating
- 7/10Brownsville Elementary SchoolGrades: PK-5Distance: 1.5 mi
- 7/10Joseph T Henley Middle SchoolGrades: 6-8Distance: 1.4 mi
- 9/10Western Albemarle High SchoolGrades: 9-12Distance: 1.7 mi
Schools provided by the listing agent
- Elementary: Brownsville
- Middle: Henley
- High: Western Albemarle
Source: CAAR. This data may not be complete. We recommend contacting the local school district to confirm school assignments for this home.
