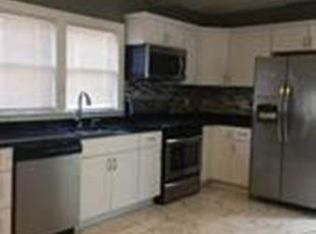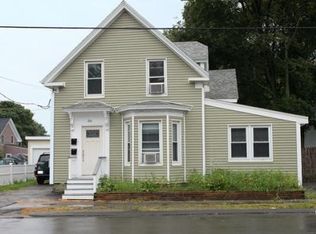Here's your opportunity! Clean, move in ready 3 bedroom home on a tree lined dead end street. YES this location works! Commuter dream with convenient access to Rte 95, 128 & Rte 1. Close to it all; walk to South Memorial Elementary, Higgins Middle or Peabody Library. The main living level of this home boasts an open floorplan with space for everyone. Enjoy having the oversized kitchen connect into both the family room and dining room - what a great flow for hosting the upcoming holidays! Hardwood floors throughout the first floor have been recently refinished and simply glow. The staircase and bedrooms on the second floor all have brand new carpet. Oversized deck off the family room overlooks the level fenced in yard. This is a home ready for its new owner; don't miss out! Showings start Thursday Sept 12; open house both Saturday & Sunday from 12 - 1:30pm. Any & all offers to be reviewed Sept 17th 5pm. Please see firm remarks for instruction on delivery.
This property is off market, which means it's not currently listed for sale or rent on Zillow. This may be different from what's available on other websites or public sources.

