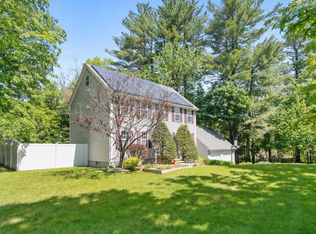Closed
Listed by:
Andrew Whelan,
Realty One Group Next Level 603-262-3500,
Steve Petz,
Realty One Group Next Level
Bought with: BHHS Verani Salem
$416,000
4 Kendall Pond Road, Derry, NH 03038
2beds
897sqft
Ranch
Built in 1950
0.38 Acres Lot
$417,100 Zestimate®
$464/sqft
$2,473 Estimated rent
Home value
$417,100
$388,000 - $450,000
$2,473/mo
Zestimate® history
Loading...
Owner options
Explore your selling options
What's special
Well-maintained 2-bedroom ranch in Derry, NH, featuring modern touches and tasteful updates throughout. The main floor offers a spacious, sunlit living room that opens to an open dining area and a sizable kitchen with granite countertops, an island with an overhang for additional seating, and stainless-steel appliances. The main level also includes a full bath with modern finishes and tile flooring, along with two generously sized bedrooms with ample closet space. Outside, you’ll find a large back deck overlooking a spacious, tree-lined yard and a horseshoe driveway that provides easy access and ample parking. Recent updates include three-zone ductless mini-splits installed in May 2025, a newer high-efficiency boiler, an upgraded electrical panel (2019), and a five-year-old tankless on-demand hot water heater. All situated on a 0.38-acre lot with convenient access to Parkland Medical Center, Pinkerton Academy, Hoodkroft Country Club, and the Derry Rail Trail.
Zillow last checked: 8 hours ago
Listing updated: July 11, 2025 at 01:26pm
Listed by:
Andrew Whelan,
Realty One Group Next Level 603-262-3500,
Steve Petz,
Realty One Group Next Level
Bought with:
Donna M Bursey
BHHS Verani Salem
Source: PrimeMLS,MLS#: 5043542
Facts & features
Interior
Bedrooms & bathrooms
- Bedrooms: 2
- Bathrooms: 1
- Full bathrooms: 1
Heating
- Propane, Mini Split
Cooling
- Mini Split
Appliances
- Included: Dishwasher, Dryer, Microwave, Electric Range, Refrigerator, Washer, Tankless Water Heater
- Laundry: Laundry Hook-ups, 1st Floor Laundry
Features
- Kitchen/Dining, Kitchen/Family, Kitchen/Living, Living/Dining, Natural Light, Indoor Storage
- Flooring: Tile, Vinyl Plank
- Windows: Blinds
- Basement: Concrete,Concrete Floor,Daylight,Full,Other,Interior Stairs,Storage Space,Unfinished,Walkout,Interior Access,Exterior Entry,Basement Stairs,Walk-Out Access
Interior area
- Total structure area: 2,026
- Total interior livable area: 897 sqft
- Finished area above ground: 897
- Finished area below ground: 0
Property
Parking
- Total spaces: 6
- Parking features: Paved, Driveway, Parking Spaces 6+
- Has uncovered spaces: Yes
Accessibility
- Accessibility features: 1st Floor Full Bathroom, 1st Floor Hrd Surfce Flr, Paved Parking
Features
- Stories: 1
- Exterior features: Deck, Garden, Natural Shade, Storage
- Frontage length: Road frontage: 90
Lot
- Size: 0.38 Acres
- Features: Landscaped, Level, Sidewalks, Street Lights, Trail/Near Trail, Walking Trails, Near Country Club, Near Golf Course, Near Paths, Near Hospital, Near School(s)
Details
- Parcel number: DERYM25B9
- Zoning description: MDR
Construction
Type & style
- Home type: SingleFamily
- Architectural style: Cape,Ranch
- Property subtype: Ranch
Materials
- Wood Frame, Vinyl Siding
- Foundation: Concrete
- Roof: Shingle
Condition
- New construction: No
- Year built: 1950
Utilities & green energy
- Electric: 200+ Amp Service, Circuit Breakers
- Sewer: 1000 Gallon, Leach Field, Private Sewer
- Utilities for property: Cable Available
Community & neighborhood
Security
- Security features: Smoke Detector(s)
Location
- Region: Derry
Other
Other facts
- Road surface type: Paved
Price history
| Date | Event | Price |
|---|---|---|
| 7/11/2025 | Sold | $416,000+4%$464/sqft |
Source: | ||
| 6/2/2025 | Contingent | $399,900$446/sqft |
Source: | ||
| 5/29/2025 | Listed for sale | $399,900+60.6%$446/sqft |
Source: | ||
| 12/10/2019 | Sold | $249,000+4.2%$278/sqft |
Source: | ||
| 11/1/2019 | Listed for sale | $239,000+83.8%$266/sqft |
Source: The Valentine Group #4783939 Report a problem | ||
Public tax history
| Year | Property taxes | Tax assessment |
|---|---|---|
| 2024 | $7,199 +0.1% | $385,200 +10.7% |
| 2023 | $7,195 +8.6% | $347,900 |
| 2022 | $6,624 +8.7% | $347,900 +38.9% |
Find assessor info on the county website
Neighborhood: 03038
Nearby schools
GreatSchools rating
- 6/10South Range Elementary SchoolGrades: K-5Distance: 0.4 mi
- 5/10West Running Brook Middle SchoolGrades: 6-8Distance: 1 mi
Schools provided by the listing agent
- Elementary: South Range Elem School
- Middle: West Running Brook Middle Sch
- High: Pinkerton Academy
- District: Derry School District SAU #10
Source: PrimeMLS. This data may not be complete. We recommend contacting the local school district to confirm school assignments for this home.
Get a cash offer in 3 minutes
Find out how much your home could sell for in as little as 3 minutes with a no-obligation cash offer.
Estimated market value$417,100
Get a cash offer in 3 minutes
Find out how much your home could sell for in as little as 3 minutes with a no-obligation cash offer.
Estimated market value
$417,100
