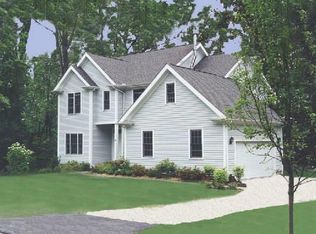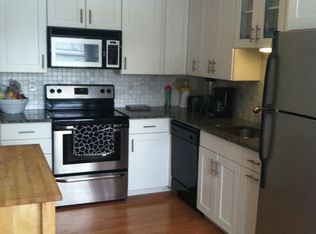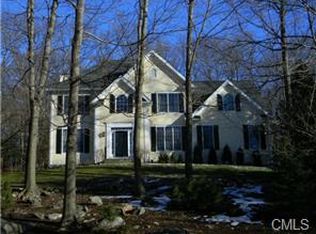Motivated Seller. Location, Location, Location! Set on a desirable cul-de-sac of 7 exceptional homes, sits this classic colonial on one acre of lush landscaped privacy. Upon entry you are welcomed into this sun-filled open-concept home, flanked by the LR and DR with French Doors. Family Room w/WBF, open to the beautiful EIK w/white cabinetry, center island, stainless steel appliances and granite countertops; all with hardwood floors. Off the kitchen are sliding doors leading to your private deck for endless hours of enjoyment. Second floor sleeping quarters include a MBR/en-suite/walk-in closet/tray ceiling. Additional 3 bedrooms, 2 sharing a jack-n-jill bath with a full 3rd bath. An additional, play/office space w/built-ins complete the second floor. Lower Level bonus space (Approx. 667 sq, ft) for personal gym, teen room and full bath w/an abundance of storage space. A first-floor laundry room with sink and powder room and 2-car garage complete this home. A truly impressive home, in move-in condition, in a sought-after neighborhood built for today's lifestyle. This is one not to be missed!
This property is off market, which means it's not currently listed for sale or rent on Zillow. This may be different from what's available on other websites or public sources.



