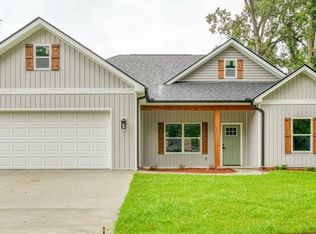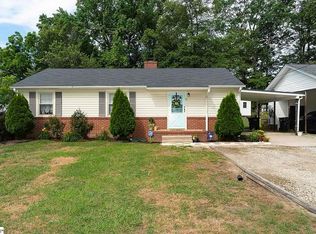Sold for $335,000 on 08/14/25
$335,000
4 Kitty Ln, Taylors, SC 29687
3beds
1,300sqft
Single Family Residence, Residential
Built in ----
0.3 Acres Lot
$336,100 Zestimate®
$258/sqft
$1,749 Estimated rent
Home value
$336,100
$319,000 - $353,000
$1,749/mo
Zestimate® history
Loading...
Owner options
Explore your selling options
What's special
Step into this beautifully designed new construction home that perfectly balances modern style with everyday comfort. With 3 spacious bedrooms and 2 full bathrooms, this home offers a smart, open layout ideal for both quiet evenings and lively gatherings. From the moment you walk in, you'll love the natural light that pours into the open-concept living area, creating a bright and welcoming atmosphere. The kitchen is a true centerpiece featuring sleek countertops, stainless steel appliances, and a large island perfect for everything from weeknight dinners to weekend entertaining. The primary suite provides a peaceful escape with a luxurious ensuite bathroom, complete with dual vanities and a walk-in shower. Two additional bedrooms offer flexible space for guests, a home office, or a growing family. Outside, enjoy a beautifully landscaped yard that’s ready for summer barbecues, morning coffee, or a play area for pets and kids. Set in a quiet and friendly neighborhood, this home is just minutes from top-rated schools, shopping, and dining, and only a 20-minute drive to the heart of downtown Greenville. If you’ve been looking for a place that combines modern living with a great location, this one checks all the boxes. Come see why this brand-new home could be the perfect fit for you!
Zillow last checked: 8 hours ago
Listing updated: August 15, 2025 at 08:16am
Listed by:
Steven Delisle 864-757-4970,
Keller Williams Greenville Central
Bought with:
Travis Morris
McGehee Real Estate Co, LLC
Source: Greater Greenville AOR,MLS#: 1562316
Facts & features
Interior
Bedrooms & bathrooms
- Bedrooms: 3
- Bathrooms: 2
- Full bathrooms: 2
- Main level bathrooms: 2
- Main level bedrooms: 3
Primary bedroom
- Area: 156
- Dimensions: 13 x 12
Bedroom 2
- Area: 121
- Dimensions: 11 x 11
Bedroom 3
- Area: 110
- Dimensions: 10 x 11
Primary bathroom
- Features: Double Sink, Full Bath, Shower Only, Tub-Garden, Walk-In Closet(s)
- Level: Main
Kitchen
- Area: 120
- Dimensions: 10 x 12
Living room
- Area: 192
- Dimensions: 16 x 12
Heating
- Electric
Cooling
- Electric
Appliances
- Included: Dishwasher, Refrigerator, Electric Cooktop, Electric Oven, Microwave, Tankless Water Heater
- Laundry: 1st Floor, Walk-in, Laundry Room
Features
- Ceiling Smooth, Soaking Tub, Walk-In Closet(s), Countertops – Quartz, Pot Filler Faucet
- Flooring: Luxury Vinyl
- Windows: Tilt Out Windows, Vinyl/Aluminum Trim, Insulated Windows
- Basement: None
- Number of fireplaces: 1
- Fireplace features: None
Interior area
- Total structure area: 1,460
- Total interior livable area: 1,300 sqft
Property
Parking
- Total spaces: 2
- Parking features: Attached, Concrete
- Attached garage spaces: 2
- Has uncovered spaces: Yes
Features
- Levels: One
- Stories: 1
- Patio & porch: Front Porch, Porch
Lot
- Size: 0.30 Acres
- Features: 1/2 Acre or Less
- Topography: Level
Details
- Parcel number: P015.0601099.00
Construction
Type & style
- Home type: SingleFamily
- Architectural style: Ranch
- Property subtype: Single Family Residence, Residential
Materials
- Vinyl Siding
- Foundation: Slab
- Roof: Architectural
Condition
- New Construction
- New construction: Yes
Utilities & green energy
- Sewer: Public Sewer
- Water: Public
- Utilities for property: Cable Available
Community & neighborhood
Security
- Security features: Smoke Detector(s)
Community
- Community features: None
Location
- Region: Taylors
- Subdivision: None
Price history
| Date | Event | Price |
|---|---|---|
| 8/14/2025 | Sold | $335,000$258/sqft |
Source: | ||
| 7/8/2025 | Contingent | $335,000$258/sqft |
Source: | ||
| 7/3/2025 | Listed for sale | $335,000+458.3%$258/sqft |
Source: | ||
| 11/18/2024 | Sold | $60,000$46/sqft |
Source: Public Record Report a problem | ||
Public tax history
| Year | Property taxes | Tax assessment |
|---|---|---|
| 2024 | $1,480 -0.2% | $60,120 |
| 2023 | $1,483 +4.1% | $60,120 |
| 2022 | $1,426 +1.9% | $60,120 |
Find assessor info on the county website
Neighborhood: 29687
Nearby schools
GreatSchools rating
- 7/10Lake Forest Elementary SchoolGrades: PK-5Distance: 1.4 mi
- 5/10League AcademyGrades: 6-8Distance: 2.6 mi
- 8/10Wade Hampton High SchoolGrades: 9-12Distance: 1.6 mi
Schools provided by the listing agent
- Elementary: Lake Forest
- Middle: League
- High: Wade Hampton
Source: Greater Greenville AOR. This data may not be complete. We recommend contacting the local school district to confirm school assignments for this home.
Get a cash offer in 3 minutes
Find out how much your home could sell for in as little as 3 minutes with a no-obligation cash offer.
Estimated market value
$336,100
Get a cash offer in 3 minutes
Find out how much your home could sell for in as little as 3 minutes with a no-obligation cash offer.
Estimated market value
$336,100

