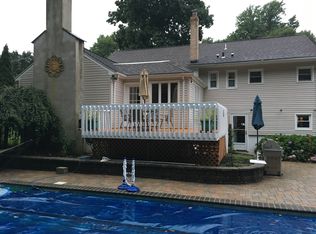Closed
$1,150,000
4 La Malfa Rd, Randolph Twp., NJ 07869
4beds
3baths
--sqft
Single Family Residence
Built in 2007
0.47 Acres Lot
$1,183,300 Zestimate®
$--/sqft
$5,353 Estimated rent
Home value
$1,183,300
$1.10M - $1.28M
$5,353/mo
Zestimate® history
Loading...
Owner options
Explore your selling options
What's special
Zillow last checked: February 20, 2026 at 11:10pm
Listing updated: September 04, 2025 at 09:04am
Listed by:
Mara Glauberg 973-984-1400,
Weichert Realtors Corp Hq
Bought with:
Ryan Dougherty
Compass New Jersey, LLC
Source: GSMLS,MLS#: 3979816
Facts & features
Price history
| Date | Event | Price |
|---|---|---|
| 9/4/2025 | Sold | $1,150,000+7% |
Source: | ||
| 8/14/2025 | Pending sale | $1,075,000 |
Source: | ||
| 8/6/2025 | Listed for sale | $1,075,000+18.1% |
Source: | ||
| 8/31/2022 | Sold | $910,000+14.5% |
Source: | ||
| 6/26/2022 | Listed for sale | $795,000+341.7% |
Source: | ||
Public tax history
| Year | Property taxes | Tax assessment |
|---|---|---|
| 2025 | $18,135 | $640,600 |
| 2024 | $18,135 +2.6% | $640,600 |
| 2023 | $17,681 +3.3% | $640,600 |
Find assessor info on the county website
Neighborhood: 07869
Nearby schools
GreatSchools rating
- 8/10Center Grove SchoolGrades: PK-5Distance: 0.5 mi
- 7/10Randolph Middle SchoolGrades: 6-8Distance: 0.7 mi
- 7/10Randolph High SchoolGrades: 9-12Distance: 0.7 mi
Get a cash offer in 3 minutes
Find out how much your home could sell for in as little as 3 minutes with a no-obligation cash offer.
Estimated market value$1,183,300
Get a cash offer in 3 minutes
Find out how much your home could sell for in as little as 3 minutes with a no-obligation cash offer.
Estimated market value
$1,183,300
