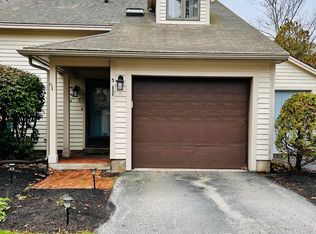SHOWINGS BEGIN SUNDAY 2/17! Welcome to Eastern Estates! Come see this fantastic 2 bedroom, 1.5 bath, PET FRIENDLY unit with a gorgeous updated kitchen (a kitchen loverâs dream!). Features include an inviting wood burning fireplace, 3 season porch, patio, 1 car garage, built-in wall A/C on 1st & 2nd flr, newer furnace (2016) fueled by natural gas! What more could you ask for? The kitchen features quartz counters, tile back splash, SS appliances, & closet pantry. Off the kitchen is your dining & living area which features a cozy fireplace and gorgeous tile floors (with a rustic wood appearance) throughout. Come spring, enjoy your 3 season porch (accessible just off the living room), patio & the garden. The ½ bath on the 1st floor has stylish wainscoting on the walls and is perfect for when guests are visiting. The 2nd floor offers an area off the hall ideal for an office nook or reading area to enjoy a good book under the skylight. The master bedroom has a double door closet along with a wall A/C and a ceiling fan to keep you cool on those warm summer nights. The laundry closet is conveniently located upstairs off the hall and the guest bedroom offers a great use of storage space with 2 closets. Enjoy the warmth of the radiant flooring in the full bathroom. This unit also has a 1 car garage and another parking space in front of garage along with visitor parking. Just minutes to to downtown Rochester, restaurants, groceries, commuting & much more!
This property is off market, which means it's not currently listed for sale or rent on Zillow. This may be different from what's available on other websites or public sources.

