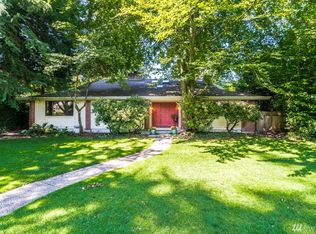Rare opportunity to purchase in Lakeside Country Club. Experience the American Lakefront park lifestyle! Moor your boat, enjoy the private swimming dock, waterfront fire pit, boat house, picnic in the beach front gazebos or entertain 100+ friends in the lakeview clubhouse with its fully equipped kitchen. Stroll past the private tennis courts and park to your gorgeous home with spacious bright kitchen, multiple warm living areas and 3 car garage. Buyer must be accepted as member of Lakeside CC.
This property is off market, which means it's not currently listed for sale or rent on Zillow. This may be different from what's available on other websites or public sources.

