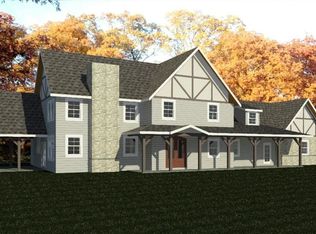Closed
Listing Provided by:
Susie Randall 314-406-6887,
Coldwell Banker Realty - Gundaker
Bought with: Coldwell Banker Premier Group
Price Unknown
4 Lemp Rd, Saint Louis, MO 63122
3beds
2,400sqft
Single Family Residence
Built in 1966
1.63 Acres Lot
$438,000 Zestimate®
$--/sqft
$4,062 Estimated rent
Home value
$438,000
$394,000 - $491,000
$4,062/mo
Zestimate® history
Loading...
Owner options
Explore your selling options
What's special
This is your opportunity to make this home fit your family or build your dream home on this 1.6 acre wooded, private lot. There is a nice sized portion of the lot to the west that you can start building a new home before taking down the origanal home, if that is what you decide you want to do. It is contempory home built in the woods where you cannot see another home. See how very spacious the rooms are. It has a newer roof and air conditioning. Experiance all four seasons from the large deck that looks out to all nature has to offer. Great neighborhood and it is in the award winning Kirkwood School district. Property is being sold as is.
Zillow last checked: 8 hours ago
Listing updated: April 28, 2025 at 04:34pm
Listing Provided by:
Susie Randall 314-406-6887,
Coldwell Banker Realty - Gundaker
Bought with:
Tom Curtner, 2019008681
Coldwell Banker Premier Group
Source: MARIS,MLS#: 23025203 Originating MLS: St. Louis Association of REALTORS
Originating MLS: St. Louis Association of REALTORS
Facts & features
Interior
Bedrooms & bathrooms
- Bedrooms: 3
- Bathrooms: 3
- Full bathrooms: 2
- 1/2 bathrooms: 1
- Main level bathrooms: 2
- Main level bedrooms: 3
Bedroom
- Features: Floor Covering: Carpeting, Wall Covering: None
- Level: Main
- Area: 121
- Dimensions: 11x11
Bedroom
- Features: Floor Covering: Carpeting, Wall Covering: None
- Level: Main
- Area: 132
- Dimensions: 12x11
Primary bathroom
- Features: Floor Covering: Carpeting, Wall Covering: None
- Level: Main
- Area: 228
- Dimensions: 19x12
Dining room
- Features: Floor Covering: Carpeting, Wall Covering: None
- Level: Main
- Area: 144
- Dimensions: 12x12
Kitchen
- Features: Floor Covering: Vinyl, Wall Covering: None
- Level: Main
- Area: 132
- Dimensions: 12x11
Living room
- Features: Floor Covering: Carpeting, Wall Covering: None
- Level: Main
- Area: 390
- Dimensions: 26x15
Heating
- Natural Gas, Forced Air
Cooling
- Central Air, Electric
Appliances
- Included: Gas Water Heater, Dishwasher, Disposal, Electric Range, Electric Oven
Features
- Dining/Living Room Combo, Shower, Eat-in Kitchen
- Flooring: Carpet
- Doors: Sliding Doors
- Windows: Skylight(s)
- Basement: Partially Finished
- Number of fireplaces: 1
- Fireplace features: Free Standing, Recreation Room, Living Room
Interior area
- Total structure area: 2,400
- Total interior livable area: 2,400 sqft
- Finished area above ground: 1,680
- Finished area below ground: 720
Property
Parking
- Total spaces: 3
- Parking features: Basement, Covered, Off Street, Tandem
- Carport spaces: 3
Features
- Levels: One
- Patio & porch: Deck
Lot
- Size: 1.63 Acres
- Dimensions: 574 x 227 x 107 x 147
- Features: Adjoins Wooded Area
Details
- Parcel number: 25N530044
- Special conditions: Standard
Construction
Type & style
- Home type: SingleFamily
- Architectural style: Contemporary,Ranch
- Property subtype: Single Family Residence
Materials
- Brick, Wood Siding, Cedar
Condition
- Year built: 1966
Utilities & green energy
- Sewer: Septic Tank
- Water: Public
Community & neighborhood
Location
- Region: Saint Louis
- Subdivision: Heather Acres
Other
Other facts
- Listing terms: Cash,Conventional
- Ownership: Private
- Road surface type: Asphalt
Price history
| Date | Event | Price |
|---|---|---|
| 7/15/2024 | Sold | -- |
Source: | ||
| 6/7/2024 | Pending sale | $395,000$165/sqft |
Source: | ||
| 4/4/2024 | Price change | $395,000-1.3%$165/sqft |
Source: | ||
| 11/13/2023 | Price change | $400,000-3.6%$167/sqft |
Source: | ||
| 11/7/2023 | Price change | $415,000-1.2%$173/sqft |
Source: | ||
Public tax history
| Year | Property taxes | Tax assessment |
|---|---|---|
| 2025 | -- | $102,700 +30.5% |
| 2024 | $4,865 +1.6% | $78,700 |
| 2023 | $4,788 +2.3% | $78,700 +9.6% |
Find assessor info on the county website
Neighborhood: 63122
Nearby schools
GreatSchools rating
- 4/10George R. Robinson Elementary SchoolGrades: K-5Distance: 0.5 mi
- 6/10Nipher Middle SchoolGrades: 6-8Distance: 1.4 mi
- 9/10Kirkwood Sr. High SchoolGrades: 9-12Distance: 2.1 mi
Schools provided by the listing agent
- Elementary: George R. Robinson Elem.
- Middle: Nipher Middle
- High: Kirkwood Sr. High
Source: MARIS. This data may not be complete. We recommend contacting the local school district to confirm school assignments for this home.
Get a cash offer in 3 minutes
Find out how much your home could sell for in as little as 3 minutes with a no-obligation cash offer.
Estimated market value$438,000
Get a cash offer in 3 minutes
Find out how much your home could sell for in as little as 3 minutes with a no-obligation cash offer.
Estimated market value
$438,000
