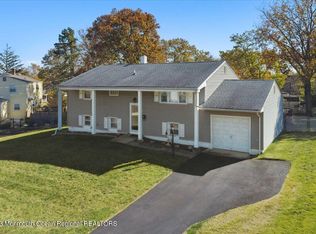Sold for $762,500
$762,500
4 Lexington Road, Howell, NJ 07731
4beds
1,974sqft
Single Family Residence
Built in 1964
0.34 Acres Lot
$805,700 Zestimate®
$386/sqft
$3,873 Estimated rent
Home value
$805,700
$733,000 - $886,000
$3,873/mo
Zestimate® history
Loading...
Owner options
Explore your selling options
What's special
WOW what curb appeal! Entire house sided with top of the line cedar impressions. Enter the double doors to a large foyer/living room w. hardwood floors, large dining room w. hardwood floors. A new eat in white kitchen w. ceramic tile backsplash, quartz countertops, laminate flooring, a door to the yard, Samsung black stainless steel stove/refrigerator, whirlpool microwave, & recessed lighting throughout the entire house. Large laundry room & a half bath with barn door. Large family room with Pella sliding doors to the yard & a brick fireplace. The yard features an above ground pool, gazebo, paver patio, two sheds, and a fenced yard. Enter a barn door to a semi finished basement with pool table. Master bedroom with a walk-in closet, and a full bath. A MUST SEE home that is move-in ready.
Zillow last checked: 8 hours ago
Listing updated: June 29, 2025 at 10:30pm
Listed by:
Carole S Kubis 732-239-3788,
EXP Realty
Bought with:
Yisroel S Taub, 0999856
Velocity Realty
Source: MoreMLS,MLS#: 22435641
Facts & features
Interior
Bedrooms & bathrooms
- Bedrooms: 4
- Bathrooms: 3
- Full bathrooms: 2
- 1/2 bathrooms: 1
Bedroom
- Area: 91
- Dimensions: 10 x 9.1
Bedroom
- Area: 126.44
- Dimensions: 11.6 x 10.9
Bedroom
- Area: 141.7
- Dimensions: 13 x 10.9
Other
- Description: walk in closet, master bath attached
- Area: 190.32
- Dimensions: 18.3 x 10.4
Basement
- Description: barn door to basement
- Area: 282.15
- Dimensions: 20.9 x 13.5
Basement
- Area: 207.2
- Dimensions: 17.11 x 12.11
Basement
- Description: Storage
- Area: 67.71
- Dimensions: 11.1 x 6.1
Dining room
- Description: Chair rail
- Area: 149.5
- Dimensions: 13 x 11.5
Family room
- Description: slider to the yard, pella sliders
- Area: 182.12
- Dimensions: 15.7 x 11.6
Kitchen
- Area: 216
- Dimensions: 18 x 12
Laundry
- Area: 43.16
- Dimensions: 10.5 x 4.11
Living room
- Description: Crown molding
- Area: 221
- Dimensions: 17 x 13
Heating
- Natural Gas, Forced Air
Cooling
- Central Air
Features
- Recessed Lighting
- Doors: Bilco Style Doors
- Basement: Partially Finished
Interior area
- Total structure area: 1,974
- Total interior livable area: 1,974 sqft
Property
Parking
- Total spaces: 1
- Parking features: Driveway
- Attached garage spaces: 1
- Has uncovered spaces: Yes
Features
- Stories: 2
- Has private pool: Yes
- Pool features: Above Ground
- Fencing: Fenced Area
Lot
- Size: 0.34 Acres
- Dimensions: 100 x 150
Details
- Parcel number: 21000351900011
- Zoning description: Residential
Construction
Type & style
- Home type: SingleFamily
- Architectural style: Colonial
- Property subtype: Single Family Residence
Materials
- Brick, Cedar
Condition
- Year built: 1964
Utilities & green energy
- Sewer: Public Sewer
Community & neighborhood
Location
- Region: Howell
- Subdivision: None
Price history
| Date | Event | Price |
|---|---|---|
| 2/10/2025 | Sold | $762,500-4.7%$386/sqft |
Source: | ||
| 1/6/2025 | Pending sale | $799,900$405/sqft |
Source: | ||
| 12/22/2024 | Listed for sale | $799,900-3%$405/sqft |
Source: | ||
| 12/16/2024 | Listing removed | $824,900$418/sqft |
Source: | ||
| 12/9/2024 | Price change | $824,900-2.9%$418/sqft |
Source: | ||
Public tax history
| Year | Property taxes | Tax assessment |
|---|---|---|
| 2025 | $9,946 +12.4% | $581,300 +12.4% |
| 2024 | $8,851 +2.9% | $517,300 +11.9% |
| 2023 | $8,602 +5.5% | $462,200 +18.8% |
Find assessor info on the county website
Neighborhood: Candlewood
Nearby schools
GreatSchools rating
- NATaunton Elementary SchoolGrades: PK-2Distance: 0.4 mi
- 5/10Howell Twp M S SouthGrades: 6-8Distance: 4.1 mi
- 5/10Howell High SchoolGrades: 9-12Distance: 3 mi
Schools provided by the listing agent
- Middle: Adelphia
- High: Howell HS
Source: MoreMLS. This data may not be complete. We recommend contacting the local school district to confirm school assignments for this home.
Get a cash offer in 3 minutes
Find out how much your home could sell for in as little as 3 minutes with a no-obligation cash offer.
Estimated market value$805,700
Get a cash offer in 3 minutes
Find out how much your home could sell for in as little as 3 minutes with a no-obligation cash offer.
Estimated market value
$805,700
