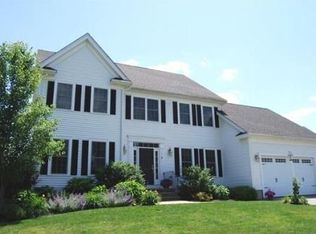One of Bedford's favorite newer neighborhoods is home to this bright and vibrant Colonial! Built in 2006, it offers every amenity and more that today's buyers are seeking. The updated kitchen has brand new stainless appliances, granite counters, a great island and sunny breakfast area, with glass doors leading the the expansive upgraded 26x12 trex deck! Friends and family alike will love to gather in the family room, perfectly open to the kitchen and featuring a warming gas fireplace, vaulted ceilings with skylights, and a picture window to let the light in (southern facing!) A first floor office, mudroom, and beautiful dining room and living room complete this level. Upstairs you will be pleased to find 4 spacious bedrooms, all with hardwood floors, including the master suite with walk in closet, spacious bathroom w/ double vanity, soaking tub and separate shower. 2nd floor laundry. The LL is finished as well, offering so many uses, w/ a full bath, kitchenette, and vast playroom!
This property is off market, which means it's not currently listed for sale or rent on Zillow. This may be different from what's available on other websites or public sources.
