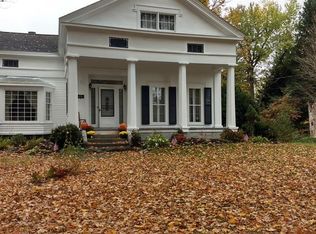Sold for $169,900
$169,900
4 Light Rd, Harpursville, NY 13787
5beds
2,760sqft
Manufactured Home, Single Family Residence
Built in 2006
2.4 Acres Lot
$175,800 Zestimate®
$62/sqft
$1,797 Estimated rent
Home value
$175,800
$156,000 - $199,000
$1,797/mo
Zestimate® history
Loading...
Owner options
Explore your selling options
What's special
Nestled on over 2 acres of beautifully landscaped this charming and meticulously maintained home offers a serene and private retreat. Thoughtfully designed with numerous extras, this property is a true standout. The heart of the home is a spacious kitchen with a large center island, perfect for cooking, entertaining, and everyday living. An open floor plan, complemented by extra-wide hallways, enhances the home’s bright and airy atmosphere. The master suite, situated on one side of the home for privacy, features a luxurious en-suite bathroom complete with a relaxing garden tub. Large family room with a cozy fireplace serves as the perfect spot for gatherings or quiet evenings in. At the back of the home, a patio and expansive deck provide ample space for relaxing or entertaining, and they connect to an additional guest suite with its own bedroom and bathroom—ideal for visitors or in-law accommodations.
Zillow last checked: 8 hours ago
Listing updated: April 24, 2025 at 07:34am
Listed by:
Derek Schoenfeldt,
HOWARD HANNA
Bought with:
Nadia K Murphy, 10401370822
HOWARD HANNA
Source: GBMLS,MLS#: 328290 Originating MLS: Greater Binghamton Association of REALTORS
Originating MLS: Greater Binghamton Association of REALTORS
Facts & features
Interior
Bedrooms & bathrooms
- Bedrooms: 5
- Bathrooms: 3
- Full bathrooms: 3
Primary bedroom
- Level: First
- Dimensions: 13 x 14
Bedroom
- Level: First
- Dimensions: 11 x 11
Bedroom
- Level: First
- Dimensions: 10 x 13
Bedroom
- Level: First
- Dimensions: 11 x 12
Bedroom
- Level: First
- Dimensions: 12 x 23 w/jog
Primary bathroom
- Level: First
- Dimensions: 10 x 10
Bathroom
- Level: First
- Dimensions: 8 x 8
Bathroom
- Level: First
- Dimensions: 7 x 8
Den
- Level: First
- Dimensions: 9 x 11
Dining room
- Level: First
- Dimensions: 11 x 16
Family room
- Level: First
- Dimensions: 13 x 19 with fireplace
Kitchen
- Level: First
- Dimensions: 14 x 16
Laundry
- Level: First
- Dimensions: 9 x 9
Living room
- Level: First
- Dimensions: 14 x 20
Heating
- Forced Air
Appliances
- Included: Dryer, Dishwasher, Exhaust Fan, Electric Water Heater, Free-Standing Range, Microwave, Refrigerator, Range Hood, Water Softener Owned, Washer
Features
- Flooring: Carpet, Vinyl
- Basement: Crawl Space
- Number of fireplaces: 1
- Fireplace features: Family Room, Propane, Gas
Interior area
- Total interior livable area: 2,760 sqft
- Finished area above ground: 2,760
- Finished area below ground: 0
Property
Parking
- Parking features: Driveway
Features
- Patio & porch: Deck, Open
- Exterior features: Deck, Propane Tank - Leased
- Has view: Yes
Lot
- Size: 2.40 Acres
- Dimensions: 130 x 859
- Features: Level, Views
Details
- Parcel number: 03260010100900010040000000
Construction
Type & style
- Home type: MobileManufactured
- Property subtype: Manufactured Home, Single Family Residence
Materials
- Vinyl Siding
- Foundation: Crawlspace
Condition
- Year built: 2006
Utilities & green energy
- Sewer: Septic Tank
- Water: Well
Community & neighborhood
Location
- Region: Harpursville
Other
Other facts
- Listing agreement: Exclusive Right To Sell
- Body type: Double Wide
- Ownership: OWNER
Price history
| Date | Event | Price |
|---|---|---|
| 4/10/2025 | Sold | $169,900+3%$62/sqft |
Source: | ||
| 12/13/2024 | Contingent | $164,900$60/sqft |
Source: | ||
| 11/22/2024 | Listed for sale | $164,900+13.7%$60/sqft |
Source: | ||
| 12/22/2020 | Sold | $145,000-3.3%$53/sqft |
Source: | ||
| 10/8/2020 | Pending sale | $149,900$54/sqft |
Source: Howard Hanna - Sidney #128298 Report a problem | ||
Public tax history
| Year | Property taxes | Tax assessment |
|---|---|---|
| 2024 | -- | $12,310 |
| 2023 | -- | $12,310 |
| 2022 | -- | $12,310 |
Find assessor info on the county website
Neighborhood: 13787
Nearby schools
GreatSchools rating
- 6/10W A Olmsted Elementary SchoolGrades: PK-6Distance: 0.3 mi
- 5/10Harpursville Junior Senior High SchoolGrades: 7-12Distance: 0.3 mi
Schools provided by the listing agent
- Elementary: Olmsted
- District: Harpursville
Source: GBMLS. This data may not be complete. We recommend contacting the local school district to confirm school assignments for this home.
