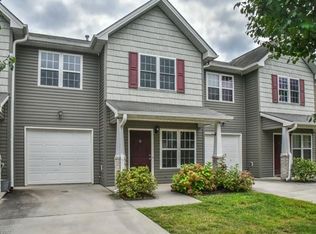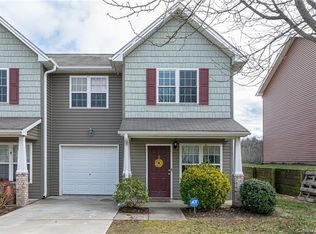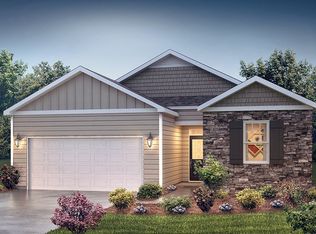Closed
$278,000
4 Lilac Fields Way, Arden, NC 28704
3beds
1,324sqft
Townhouse
Built in 2009
0.05 Acres Lot
$276,400 Zestimate®
$210/sqft
$2,058 Estimated rent
Home value
$276,400
$263,000 - $290,000
$2,058/mo
Zestimate® history
Loading...
Owner options
Explore your selling options
What's special
Beautiful Townhome in an extremely popular and convenient location. Community has a beautiful clubhouse and outdoor pool. The townhome is located in the hustle and bustle of South Asheville! South Asheville has been nurtured and is ever evolving and expanding, a perfect spot to grow in. This townhome takes the stress out of home ownership and upkeep by providing convenient exterior maintenance in a low monthly fee. Interior layout is simplistic, with superior wood laminate flooring in a rich dark shade. Plentiful windows give a pleasant ambience. Good sized kitchen and dining room permit comfortability and there is a door off the dining room that leads to the back patio. His and hers closets in the master bedroom allow efficient storage space, with the added luxury of customized shelving.
Zillow last checked: 8 hours ago
Listing updated: November 21, 2025 at 07:01pm
Listing Provided by:
David Bluth dave@blueblazerealty.com,
Blueblaze Real Estate Group LLC
Bought with:
Nikki Ormand
EXP Realty LLC
Source: Canopy MLS as distributed by MLS GRID,MLS#: 4289533
Facts & features
Interior
Bedrooms & bathrooms
- Bedrooms: 3
- Bathrooms: 3
- Full bathrooms: 2
- 1/2 bathrooms: 1
Primary bedroom
- Level: Upper
Bedroom s
- Level: Upper
Bedroom s
- Level: Upper
Bathroom half
- Level: Main
Dining area
- Level: Main
Kitchen
- Level: Main
Laundry
- Level: Main
Living room
- Level: Main
Heating
- Forced Air, Heat Pump
Cooling
- Central Air
Appliances
- Included: Dishwasher, Dryer, Electric Cooktop, Electric Oven, Oven, Refrigerator, Washer
- Laundry: Main Level
Features
- Breakfast Bar, Built-in Features, Open Floorplan
- Flooring: Hardwood, Tile
- Basement: Other
- Fireplace features: Gas Vented
Interior area
- Total structure area: 1,324
- Total interior livable area: 1,324 sqft
- Finished area above ground: 1,324
- Finished area below ground: 0
Property
Parking
- Total spaces: 1
- Parking features: Driveway, Attached Garage, Garage on Main Level
- Attached garage spaces: 1
- Has uncovered spaces: Yes
Features
- Levels: Two
- Stories: 2
- Entry location: Main
- Patio & porch: Front Porch
- Pool features: Community
Lot
- Size: 0.05 Acres
- Features: Level, Open Lot, Wooded
Details
- Parcel number: 964379721500000
- Zoning: EMP
- Special conditions: Standard
Construction
Type & style
- Home type: Townhouse
- Architectural style: Traditional
- Property subtype: Townhouse
Materials
- Vinyl
- Foundation: Slab
- Roof: Fiberglass
Condition
- New construction: No
- Year built: 2009
Utilities & green energy
- Sewer: Public Sewer
- Water: City
Community & neighborhood
Community
- Community features: Clubhouse
Location
- Region: Arden
- Subdivision: Village At Bradley Branch
HOA & financial
HOA
- Has HOA: Yes
- HOA fee: $130 monthly
- Association name: Lifestyle Property Management
- Association phone: 828-274-1110
Other
Other facts
- Road surface type: Asphalt, Paved
Price history
| Date | Event | Price |
|---|---|---|
| 11/21/2025 | Sold | $278,000-0.4%$210/sqft |
Source: | ||
| 10/10/2025 | Price change | $279,000-2.1%$211/sqft |
Source: | ||
| 9/15/2025 | Price change | $285,000-1.4%$215/sqft |
Source: | ||
| 8/30/2025 | Price change | $289,000-3.3%$218/sqft |
Source: | ||
| 8/6/2025 | Listed for sale | $299,000+27.2%$226/sqft |
Source: | ||
Public tax history
| Year | Property taxes | Tax assessment |
|---|---|---|
| 2025 | $1,245 +9.4% | $184,900 |
| 2024 | $1,138 +3.3% | $184,900 |
| 2023 | $1,102 +1.7% | $184,900 |
Find assessor info on the county website
Neighborhood: 28704
Nearby schools
GreatSchools rating
- 5/10Koontz Intermediate SchoolGrades: 5-6Distance: 2 mi
- 9/10Valley Springs MiddleGrades: 5-8Distance: 2.1 mi
- 7/10T C Roberson HighGrades: PK,9-12Distance: 2.1 mi
Get a cash offer in 3 minutes
Find out how much your home could sell for in as little as 3 minutes with a no-obligation cash offer.
Estimated market value
$276,400


