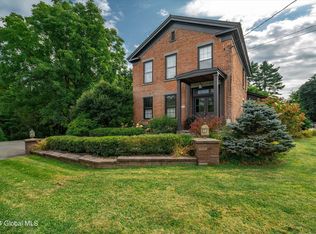Show Stopper! The crisp newness of this thoughtfully designed interior with high quality finishes throughout will delight your eye and your heart. Marble, tile, granite, quartzite and hardwoods add to the beauty of this open concept floor plan. No expense has been spared. The all new kitchen with SS appliances is open to the fireplaced great room and dining room. The extra large island seats 5, making for fantastic entertaining space. Additional family room overlooks the private yard. For the sommelier at heart, enjoy storing your treasured wines in the insulated wine room off the family room. Two full, gorgeous, upscale baths. A full size laundry room. All this and minutes to downtown.
This property is off market, which means it's not currently listed for sale or rent on Zillow. This may be different from what's available on other websites or public sources.
