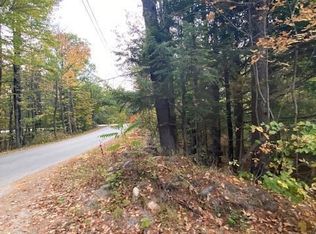Closed
$410,000
4 Long Street, Limerick, ME 04048
3beds
1,344sqft
Single Family Residence
Built in 2024
0.5 Acres Lot
$424,300 Zestimate®
$305/sqft
$2,846 Estimated rent
Home value
$424,300
$382,000 - $471,000
$2,846/mo
Zestimate® history
Loading...
Owner options
Explore your selling options
What's special
Beautiful stick built light and airy 28 x 48 ranch style home located on a quiet street. Cathedral ceilings, loads of closet space and ceiling fans throughout. Spacious kitchen has plenty of storage and a beautiful 5 foot breakfast bar. This home has quality windows, fiberglass doors and slider. Efficient propane heating system, upstairs laundry, two walk in closets. This gorgeous, turnkey home is situated on a 1/ 2 acre private wooded lot. Enjoy the various beaches, clubhouses and everything this beautiful lakeside community offers. Enjoy 4 wheeling or snowmobiling right from your door. Has room for a garage if needed on either side. Has full walk out basement with sliding door access. Generous appliance package allowance. Additional upgrades include front porch vinyl posts and railings, white shaker style kitchen cabinets, granite counter tops, up graded lighting, rear sliding door, recessed coffee/liquor bar to mention a few. Located 50 feet off of paved road. Won't last long. Don't miss out. Quick response from experienced builder.
Zillow last checked: 8 hours ago
Listing updated: September 29, 2024 at 07:32pm
Listed by:
www.HomeZu.com 877-249-5478
Bought with:
Keller Williams Realty
Source: Maine Listings,MLS#: 1593086
Facts & features
Interior
Bedrooms & bathrooms
- Bedrooms: 3
- Bathrooms: 2
- Full bathrooms: 2
Primary bedroom
- Features: Full Bath, Walk-In Closet(s)
- Level: First
- Area: 221 Square Feet
- Dimensions: 17 x 13
Bedroom 2
- Level: First
- Area: 143 Square Feet
- Dimensions: 11 x 13
Bedroom 3
- Features: Walk-In Closet(s)
- Level: First
- Area: 100 Square Feet
- Dimensions: 10 x 10
Dining room
- Features: Built-in Features, Dining Area, Informal
- Level: First
- Area: 140 Square Feet
- Dimensions: 10 x 14
Kitchen
- Features: Cathedral Ceiling(s), Eat-in Kitchen, Kitchen Island, Pantry
- Level: First
- Area: 182 Square Feet
- Dimensions: 13 x 14
Living room
- Features: Cathedral Ceiling(s)
- Level: First
- Area: 182 Square Feet
- Dimensions: 13 x 14
Other
- Level: First
Heating
- Direct Vent Furnace, Hot Water, Zoned
Cooling
- None
Appliances
- Included: Tankless Water Heater
Features
- 1st Floor Primary Bedroom w/Bath, Pantry, Walk-In Closet(s)
- Flooring: Vinyl
- Windows: Double Pane Windows, Low Emissivity Windows
- Has fireplace: No
Interior area
- Total structure area: 1,344
- Total interior livable area: 1,344 sqft
- Finished area above ground: 1,344
- Finished area below ground: 0
Property
Parking
- Parking features: Gravel, 1 - 4 Spaces
Features
- Patio & porch: Deck
- Has view: Yes
- View description: Trees/Woods
Lot
- Size: 0.50 Acres
- Features: Rural, Corner Lot
Details
- Zoning: Res
- Other equipment: Cable
Construction
Type & style
- Home type: SingleFamily
- Architectural style: Ranch
- Property subtype: Single Family Residence
Materials
- Wood Frame, Vinyl Siding
- Roof: Fiberglass
Condition
- New Construction
- New construction: Yes
- Year built: 2024
Utilities & green energy
- Electric: Circuit Breakers
- Sewer: Private Sewer
- Water: Public
Green energy
- Energy efficient items: 90% Efficient Furnace, Ceiling Fans, LED Light Fixtures, Smart Electric Meter
Community & neighborhood
Location
- Region: Limerick
HOA & financial
HOA
- Has HOA: Yes
- HOA fee: $1,210 annually
Price history
| Date | Event | Price |
|---|---|---|
| 8/9/2024 | Sold | $410,000+2.5%$305/sqft |
Source: | ||
| 7/8/2024 | Pending sale | $399,900$298/sqft |
Source: | ||
| 7/2/2024 | Listed for sale | $399,900$298/sqft |
Source: | ||
| 6/18/2024 | Listing removed | -- |
Source: | ||
| 6/12/2024 | Listed for sale | $399,900+1468.2%$298/sqft |
Source: | ||
Public tax history
Tax history is unavailable.
Neighborhood: 04048
Nearby schools
GreatSchools rating
- 5/10Line Elementary SchoolGrades: PK-5Distance: 5 mi
- 6/10Massabesic Middle SchoolGrades: 6-8Distance: 7.4 mi
- 4/10Massabesic High SchoolGrades: 9-12Distance: 10.2 mi
Get pre-qualified for a loan
At Zillow Home Loans, we can pre-qualify you in as little as 5 minutes with no impact to your credit score.An equal housing lender. NMLS #10287.
