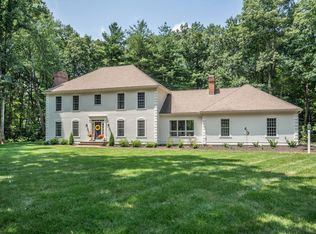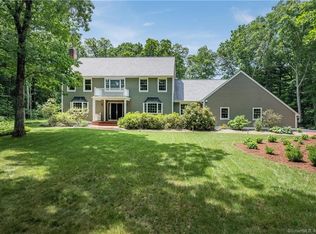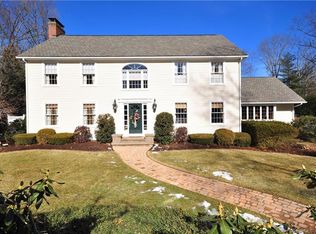Sold for $1,397,000
$1,397,000
4 Lowell Road, Farmington, CT 06032
5beds
5,442sqft
Single Family Residence
Built in 1987
0.93 Acres Lot
$1,427,400 Zestimate®
$257/sqft
$5,706 Estimated rent
Home value
$1,427,400
$1.30M - $1.57M
$5,706/mo
Zestimate® history
Loading...
Owner options
Explore your selling options
What's special
Very special 4 or 5 bedroom Devonwood Colonial on a quiet cul-de-sac! Beautiful paver walkway welcomes you to the warm & inviting foyer w/raised panels extending up main stairway to 2nd floor landing w/large Palladian Windows. Fireplaced LR, breakfast room/office, sunroom(currently a playroom) & sumptuous formal dining room are all off the elegant foyer. The remodeled kitchen features custom gray maple cabinets, quartz counters, large island, Sub-Zero, Wolf Appliances , 2 refrigerated drawers & pot filler. The kitchen opens to the family room with brick FP & French Doors opening to a beautiful bluestone Patio. There is also a guest BR or office with adjacent full bath. Front & back staircases and a 2nd set of stairs from the basement to the garage complete the 1st fl. There are two laundries one on the 2nd floor & one in the finished LL. 2nd floor features 4 super spacious BRS. The primary suite has a sitting area, fireplace, two walk-in closets & a sumptuous spa like bathroom. Two bedrooms share a jack & jill newly redone bath & the en suite 4th bedroom also has a newly redone full bath. Storage space is amazing with full walk up attic, 3 car heated & a/c garage & basement area. An additional 1150 finished sq ft can be found in the LL which is super flexible space including a full bath. Devonwood Subdivision is set on 500 acres with serene walking & biking trails and adjacent to Winding Trails, a year round recreational area, yet minutes to West Hartford center and Hartfor
Zillow last checked: 8 hours ago
Listing updated: August 29, 2025 at 12:52pm
Listed by:
Terry S. Spada 860-306-3063,
Berkshire Hathaway NE Prop. 860-521-8100
Bought with:
Augie J. Smith, RES.0807346
Coldwell Banker Realty
Source: Smart MLS,MLS#: 24113398
Facts & features
Interior
Bedrooms & bathrooms
- Bedrooms: 5
- Bathrooms: 5
- Full bathrooms: 5
Primary bedroom
- Features: High Ceilings, Bedroom Suite, Fireplace, Full Bath, Walk-In Closet(s), Hardwood Floor
- Level: Upper
- Area: 360 Square Feet
- Dimensions: 15 x 24
Bedroom
- Features: Full Bath, Hardwood Floor
- Level: Main
- Area: 195 Square Feet
- Dimensions: 13 x 15
Bedroom
- Features: Bookcases, Full Bath, Hardwood Floor
- Level: Upper
- Area: 255 Square Feet
- Dimensions: 15 x 17
Bedroom
- Features: Bookcases, Jack & Jill Bath, Hardwood Floor
- Level: Upper
- Area: 225 Square Feet
- Dimensions: 15 x 15
Bedroom
- Features: Bookcases, Jack & Jill Bath, Hardwood Floor
- Level: Upper
- Area: 225 Square Feet
- Dimensions: 15 x 15
Dining room
- Features: Palladian Window(s), High Ceilings, Built-in Features
- Level: Main
- Area: 270 Square Feet
- Dimensions: 15 x 18
Family room
- Features: High Ceilings, Fireplace, French Doors, Hardwood Floor
- Level: Main
- Area: 255 Square Feet
- Dimensions: 15 x 17
Kitchen
- Features: Remodeled, High Ceilings, Breakfast Bar, Quartz Counters, Eating Space, Hardwood Floor
- Level: Main
- Area: 377 Square Feet
- Dimensions: 13 x 29
Living room
- Features: Palladian Window(s), High Ceilings, Fireplace, Hardwood Floor
- Level: Main
- Area: 315 Square Feet
- Dimensions: 15 x 21
Other
- Features: High Ceilings, Bookcases, Breakfast Nook, Built-in Features, Hardwood Floor
- Level: Main
- Area: 195 Square Feet
- Dimensions: 13 x 15
Other
- Features: Full Bath, Engineered Wood Floor
- Level: Lower
- Area: 165 Square Feet
- Dimensions: 11 x 15
Rec play room
- Features: Remodeled, Engineered Wood Floor
- Level: Lower
- Area: 500 Square Feet
- Dimensions: 20 x 25
Sun room
- Features: French Doors, Patio/Terrace, Tile Floor
- Level: Main
- Area: 195 Square Feet
- Dimensions: 13 x 15
Heating
- Forced Air, Oil
Cooling
- Central Air
Appliances
- Included: Electric Cooktop, Oven, Microwave, Subzero, Dishwasher, Disposal, Washer, Dryer, Water Heater
- Laundry: Upper Level
Features
- Wired for Data, Open Floorplan
- Doors: French Doors
- Windows: Thermopane Windows
- Basement: Full,Partially Finished
- Attic: Pull Down Stairs
- Number of fireplaces: 3
Interior area
- Total structure area: 5,442
- Total interior livable area: 5,442 sqft
- Finished area above ground: 4,288
- Finished area below ground: 1,154
Property
Parking
- Total spaces: 3
- Parking features: Attached, Garage Door Opener
- Attached garage spaces: 3
Features
- Patio & porch: Patio
- Exterior features: Rain Gutters, Garden, Lighting, Stone Wall
Lot
- Size: 0.93 Acres
- Features: Wooded, Level, Cul-De-Sac, Landscaped
Details
- Parcel number: 1986945
- Zoning: R40
Construction
Type & style
- Home type: SingleFamily
- Architectural style: Colonial
- Property subtype: Single Family Residence
Materials
- Brick
- Foundation: Concrete Perimeter
- Roof: Asphalt
Condition
- New construction: No
- Year built: 1987
Utilities & green energy
- Sewer: Public Sewer
- Water: Public
Green energy
- Energy efficient items: Thermostat, Windows
Community & neighborhood
Security
- Security features: Security System
Community
- Community features: Golf, Lake, Private School(s), Shopping/Mall
Location
- Region: Farmington
HOA & financial
HOA
- Has HOA: Yes
- HOA fee: $1,600 annually
- Amenities included: Management
- Services included: Road Maintenance
Price history
| Date | Event | Price |
|---|---|---|
| 8/29/2025 | Sold | $1,397,000-0.2%$257/sqft |
Source: | ||
| 8/29/2025 | Pending sale | $1,400,000$257/sqft |
Source: | ||
| 7/30/2025 | Contingent | $1,400,000$257/sqft |
Source: | ||
| 7/27/2025 | Listed for sale | $1,400,000+12%$257/sqft |
Source: | ||
| 11/10/2022 | Sold | $1,250,000+39.7%$230/sqft |
Source: | ||
Public tax history
| Year | Property taxes | Tax assessment |
|---|---|---|
| 2025 | $16,597 +4.6% | $623,490 |
| 2024 | $15,868 +5.1% | $623,490 |
| 2023 | $15,095 +16% | $623,490 +40.6% |
Find assessor info on the county website
Neighborhood: 06032
Nearby schools
GreatSchools rating
- 8/10East Farms SchoolGrades: K-4Distance: 2.6 mi
- 8/10Irving A. Robbins Middle SchoolGrades: 7-8Distance: 2.6 mi
- 10/10Farmington High SchoolGrades: 9-12Distance: 1.8 mi
Schools provided by the listing agent
- Elementary: East Farms
- High: Farmington
Source: Smart MLS. This data may not be complete. We recommend contacting the local school district to confirm school assignments for this home.
Get pre-qualified for a loan
At Zillow Home Loans, we can pre-qualify you in as little as 5 minutes with no impact to your credit score.An equal housing lender. NMLS #10287.
Sell for more on Zillow
Get a Zillow Showcase℠ listing at no additional cost and you could sell for .
$1,427,400
2% more+$28,548
With Zillow Showcase(estimated)$1,455,948


