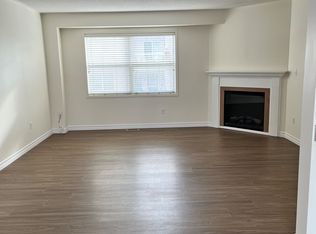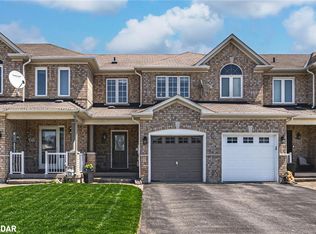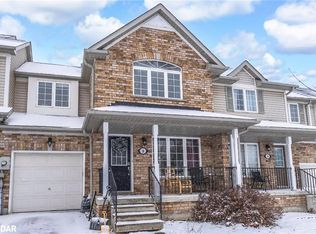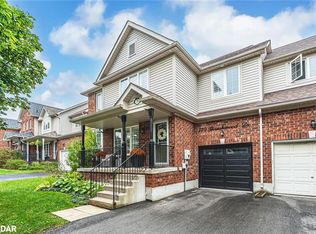Sold for $720,000
C$720,000
4 Mapleton Ave, Barrie, ON L4N 7M2
4beds
1,298sqft
Single Family Residence, Residential
Built in 1996
5,735.24 Square Feet Lot
$-- Zestimate®
C$555/sqft
C$2,819 Estimated rent
Home value
Not available
Estimated sales range
Not available
$2,819/mo
Loading...
Owner options
Explore your selling options
What's special
FAMILY-FRIENDLY LAYOUT, FOUR BEDROOMS & A LOCATION THAT CAN’T BE BEAT! Welcome to this fantastic opportunity in Barrie’s sought-after Holly neighbourhood, offering unbeatable convenience and family-friendly living. Enjoy being steps from public transit and Mapleton Park, featuring playgrounds, sports fields, and expansive green space. You're just a short walk from the SmartCentres plaza, where you’ll find groceries, dining, a library, and all your daily essentials. Located minutes from the major shopping and amenities along Mapleview Drive, with quick access to Highway 400, and only 10 minutes from Barrie’s lively waterfront, Centennial Beach, the downtown core, marinas, and scenic shoreline trails are all within easy reach. The fully fenced backyard is a private retreat featuring mature trees, generous lawn space, and an elevated deck, perfect for hosting or relaxing. Inside, the open-concept main floor is filled with natural light and connects the living, dining and kitchen areas, with a walkout to the deck for effortless outdoor living. Three spacious main-floor bedrooms include a primary suite with a walk-in closet and semi-ensuite access to a 3-piece bathroom. The finished lower level adds valuable space with a large rec room, an extra bedroom, a 4-piece bathroom, an office, and ample storage. Complete with an attached 1.5-car garage, double-wide driveway, newer washer and dryer, some window updates, and an owned hot water tank, this home checks all the boxes. This #HomeToStay is ready to impress and won't last long!
Zillow last checked: 8 hours ago
Listing updated: October 29, 2025 at 09:29pm
Listed by:
Peggy Hill, Salesperson,
RE/MAX Hallmark Peggy Hill Group Realty Brokerage
Source: ITSO,MLS®#: 40753224Originating MLS®#: Barrie & District Association of REALTORS® Inc.
Facts & features
Interior
Bedrooms & bathrooms
- Bedrooms: 4
- Bathrooms: 2
- Full bathrooms: 2
- Main level bathrooms: 1
- Main level bedrooms: 3
Bedroom
- Level: Main
Bedroom
- Level: Main
Other
- Features: Walk-in Closet
- Level: Main
Bedroom
- Level: Basement
Bathroom
- Features: 3-Piece, Semi-Ensuite (walk thru)
- Level: Main
Bathroom
- Features: 4-Piece
- Level: Basement
Foyer
- Description: Ground Level
- Level: Main
Kitchen
- Level: Main
Other
- Level: Main
Office
- Level: Basement
Recreation room
- Level: Basement
Heating
- Forced Air, Natural Gas
Cooling
- Central Air
Appliances
- Included: Water Heater Owned, Dishwasher, Dryer, Refrigerator, Stove, Washer
- Laundry: Lower Level
Features
- Auto Garage Door Remote(s), In-law Capability
- Windows: Window Coverings
- Basement: Full,Finished,Sump Pump
- Number of fireplaces: 1
- Fireplace features: Electric, Free Standing, Recreation Room
Interior area
- Total structure area: 2,118
- Total interior livable area: 1,298 sqft
- Finished area above ground: 1,298
- Finished area below ground: 820
Property
Parking
- Total spaces: 3.5
- Parking features: Attached Garage, Private Drive Double Wide
- Attached garage spaces: 1.5
- Uncovered spaces: 2
Features
- Patio & porch: Deck, Porch
- Fencing: Full
- Frontage type: North
- Frontage length: 54.93
Lot
- Size: 5,735 sqft
- Dimensions: 54.93 x 104.41
- Features: Urban, Rectangular, Park, Place of Worship, Public Transit, Rec./Community Centre, School Bus Route, Schools, Shopping Nearby
Details
- Parcel number: 587310128
- Zoning: R2
Construction
Type & style
- Home type: SingleFamily
- Architectural style: Bungalow Raised
- Property subtype: Single Family Residence, Residential
Materials
- Brick, Vinyl Siding
- Foundation: Poured Concrete
- Roof: Asphalt Shing
Condition
- 16-30 Years
- New construction: No
- Year built: 1996
Utilities & green energy
- Sewer: Sewer (Municipal)
- Water: Municipal
Community & neighborhood
Security
- Security features: Carbon Monoxide Detector(s), Smoke Detector(s)
Location
- Region: Barrie
Price history
| Date | Event | Price |
|---|---|---|
| 10/30/2025 | Sold | C$720,000C$555/sqft |
Source: ITSO #40753224 Report a problem | ||
Public tax history
Tax history is unavailable.
Neighborhood: Holly
Nearby schools
GreatSchools rating
No schools nearby
We couldn't find any schools near this home.
Schools provided by the listing agent
- Elementary: Trillium Woods E.S./St. Bernadette C.S.
- High: Bear Creek S.S./St. Joan Of Arc Catholic H.S.
Source: ITSO. This data may not be complete. We recommend contacting the local school district to confirm school assignments for this home.



