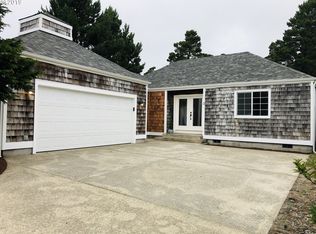Sold
$499,900
4 Mariners Ln, Florence, OR 97439
3beds
1,648sqft
Residential, Single Family Residence
Built in 1996
6,534 Square Feet Lot
$502,900 Zestimate®
$303/sqft
$2,617 Estimated rent
Home value
$502,900
$458,000 - $553,000
$2,617/mo
Zestimate® history
Loading...
Owner options
Explore your selling options
What's special
Welcome to 4 Mariners Lane, a delightful 3-bedroom, 2-bathroom home nestled in the desirable Mariners Village of Florence, Oregon. This 1,648 sq. ft. residence offers a perfect blend of comfort and style, making it an ideal choice for anyone seeking a serene coastal lifestyle.As you enter, you will be greeted by a tiled entryway and vaulted ceilings that create a spacious and inviting atmosphere. The living room, with vaulted ceilings and fireplace, is filled with natural light from a large picture window and provides seamless access to a cozy backyard deck.The kitchen is bright and airy, featuring stainless steel appliances and ample counter space. Adjacent to the kitchen, the dining area offers a perfect spot for meals, while a breakfast nook provides a more casual dining option.The primary bedroom is a true retreat, complete with bay windows, private access to the deck, a walk-in closet, and an ensuite bathroom with double sinks and a walk-in shower. Two additional bedrooms offer flexibility for guests, a home office, or a hobby room.A separate laundry room provides convenience and leads to an attached oversized garage, offering plenty of storage space. The backyard is a private oasis, featuring a wooden deck surrounded by mature landscaping, perfect for relaxation. The front yard is equally impressive, with beautiful landscaping that enhances the home’s curb appeal.
Zillow last checked: 8 hours ago
Listing updated: October 24, 2024 at 07:25am
Listed by:
Laura Wilson 541-999-9688,
Windermere Real Estate Lane County
Bought with:
JaNell Earley, 201222398
Berkshire Hathaway HomeServices NW Real Estate
Source: RMLS (OR),MLS#: 24318552
Facts & features
Interior
Bedrooms & bathrooms
- Bedrooms: 3
- Bathrooms: 2
- Full bathrooms: 2
- Main level bathrooms: 2
Primary bedroom
- Features: Bathroom, Bay Window, Ceiling Fan, Deck, Double Sinks, Vaulted Ceiling, Walkin Closet, Walkin Shower
- Level: Main
Bedroom 2
- Features: Bay Window, Ceiling Fan, Closet, Vaulted Ceiling, Wallto Wall Carpet
- Level: Main
Bedroom 3
- Features: Closet, Wallto Wall Carpet
- Level: Main
Dining room
- Features: Vaulted Ceiling, Wallto Wall Carpet
- Level: Main
Kitchen
- Features: Dishwasher, Microwave, Free Standing Range, Free Standing Refrigerator
- Level: Main
Living room
- Features: Deck, Fireplace, Vaulted Ceiling, Wallto Wall Carpet
- Level: Main
Heating
- Zoned, Fireplace(s)
Cooling
- None
Appliances
- Included: Dishwasher, Free-Standing Range, Free-Standing Refrigerator, Microwave, Stainless Steel Appliance(s), Washer/Dryer, Electric Water Heater
- Laundry: Laundry Room
Features
- Ceiling Fan(s), High Ceilings, Vaulted Ceiling(s), Closet, Bathroom, Double Vanity, Walk-In Closet(s), Walkin Shower
- Flooring: Tile, Wall to Wall Carpet
- Windows: Double Pane Windows, Bay Window(s)
- Number of fireplaces: 1
- Fireplace features: Propane
Interior area
- Total structure area: 1,648
- Total interior livable area: 1,648 sqft
Property
Parking
- Total spaces: 2
- Parking features: Driveway, Attached
- Attached garage spaces: 2
- Has uncovered spaces: Yes
Accessibility
- Accessibility features: One Level, Accessibility
Features
- Levels: One
- Stories: 1
- Patio & porch: Deck, Porch
- Has view: Yes
- View description: Territorial, Trees/Woods
Lot
- Size: 6,534 sqft
- Features: Level, SqFt 5000 to 6999
Details
- Parcel number: 1512167
- Zoning: MR
Construction
Type & style
- Home type: SingleFamily
- Architectural style: Ranch
- Property subtype: Residential, Single Family Residence
Materials
- Cement Siding
- Roof: Composition
Condition
- Resale
- New construction: No
- Year built: 1996
Utilities & green energy
- Gas: Propane
- Sewer: Public Sewer
- Water: Public
Community & neighborhood
Security
- Security features: Entry
Location
- Region: Florence
- Subdivision: Mariners Village
HOA & financial
HOA
- Has HOA: Yes
- HOA fee: $450 annually
- Amenities included: Commons, Gated, Road Maintenance
Other
Other facts
- Listing terms: Cash,Conventional,FHA,USDA Loan,VA Loan
- Road surface type: Paved
Price history
| Date | Event | Price |
|---|---|---|
| 10/24/2024 | Sold | $499,900$303/sqft |
Source: | ||
| 9/6/2024 | Pending sale | $499,900$303/sqft |
Source: | ||
| 8/16/2024 | Listed for sale | $499,900+104%$303/sqft |
Source: | ||
| 7/22/2009 | Sold | $245,000$149/sqft |
Source: Public Record Report a problem | ||
Public tax history
| Year | Property taxes | Tax assessment |
|---|---|---|
| 2025 | $3,604 +3.3% | $258,387 +3% |
| 2024 | $3,490 +2.8% | $250,862 +3% |
| 2023 | $3,395 +4.1% | $243,556 +3% |
Find assessor info on the county website
Neighborhood: 97439
Nearby schools
GreatSchools rating
- 6/10Siuslaw Elementary SchoolGrades: K-5Distance: 1.6 mi
- 7/10Siuslaw Middle SchoolGrades: 6-8Distance: 1.4 mi
- 2/10Siuslaw High SchoolGrades: 9-12Distance: 1.2 mi
Schools provided by the listing agent
- Elementary: Siuslaw
- Middle: Siuslaw
- High: Siuslaw
Source: RMLS (OR). This data may not be complete. We recommend contacting the local school district to confirm school assignments for this home.

Get pre-qualified for a loan
At Zillow Home Loans, we can pre-qualify you in as little as 5 minutes with no impact to your credit score.An equal housing lender. NMLS #10287.
