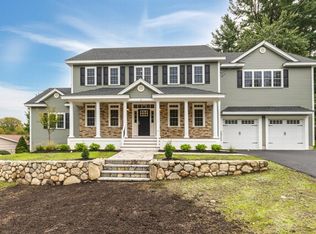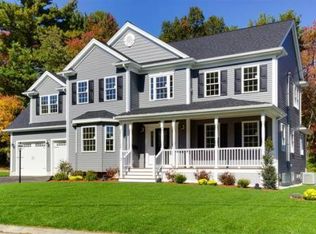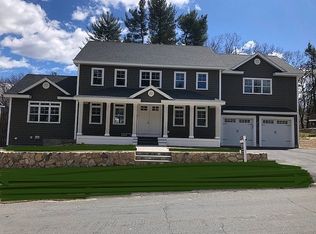Sold for $2,500,000 on 05/23/25
$2,500,000
4 Maryvale Rd, Burlington, MA 01803
6beds
5,439sqft
Single Family Residence
Built in 2025
0.47 Acres Lot
$2,450,300 Zestimate®
$460/sqft
$3,105 Estimated rent
Home value
$2,450,300
$2.28M - $2.65M
$3,105/mo
Zestimate® history
Loading...
Owner options
Explore your selling options
What's special
This contemporary new-construction farmhouse redefines luxury living in Burlington! Featuring a built-in SAUNA, Gym & EV car charger. Designed to impress, with its striking architectural design and cutting-edge smart technology, this home is a true showpiece! LED lighting & shiplap-accented walls make a grand first impression. Elevate your entertaining experience with a recreation room, in-ceiling speakers, & full wet bar. At the heart of this home, an expansive open-concept living area flows seamlessly into the chef’s kitchen, showcasing a large pantry, Dolomite countertops, Thermador appliances, floating oak shelves,& wine fridge. Two oversized glass sliders frame serene backyard views, leading to a stone patio w/ a wood-burning fire pit. Upstairs, the owner's suite includes a custom-built W.I.C, fireplace, and spa-inspired ensuite bath; heated floors, soaking tub, & a massive glass-enclosed shower with rain head, dual body sprayers—controlled by bluetooth for your convenience!
Zillow last checked: 8 hours ago
Listing updated: May 23, 2025 at 11:55am
Listed by:
The Sarkis Team 617-875-4950,
Douglas Elliman Real Estate - The Sarkis Team 617-875-4950
Bought with:
Justin Ray
Elite Realty Experts, LLC
Source: MLS PIN,MLS#: 73339696
Facts & features
Interior
Bedrooms & bathrooms
- Bedrooms: 6
- Bathrooms: 6
- Full bathrooms: 5
- 1/2 bathrooms: 1
Primary bedroom
- Features: Bathroom - Full, Double Vanity, Dressing Room, Vestibule
- Level: Second
Bedroom 2
- Features: Bathroom - Full
- Level: Second
Bedroom 3
- Features: Bathroom - Full
- Level: Second
Bedroom 4
- Level: Second
Bedroom 5
- Level: First
Primary bathroom
- Features: Yes
Bathroom 1
- Features: Bathroom - Half
- Level: First
Dining room
- Level: First
Kitchen
- Features: Pantry, Countertops - Stone/Granite/Solid, Kitchen Island, Wet Bar, Exterior Access, Slider, Stainless Steel Appliances, Pot Filler Faucet, Storage, Wine Chiller, Gas Stove
- Level: First
Living room
- Features: Beamed Ceilings, Exterior Access, Open Floorplan, Recessed Lighting, Slider, Decorative Molding
- Level: First
Office
- Level: First
Heating
- Central, Forced Air, Natural Gas, Propane
Cooling
- Central Air
Appliances
- Laundry: Stone/Granite/Solid Countertops, Attic Access, Electric Dryer Hookup, Washer Hookup, Sink, Second Floor
Features
- Wet bar, Bonus Room, Game Room, Office, Exercise Room, Mud Room, Sauna/Steam/Hot Tub, Wet Bar, Wired for Sound
- Flooring: Hardwood
- Doors: Insulated Doors
- Windows: Insulated Windows
- Basement: Full,Finished,Walk-Out Access,Interior Entry
- Number of fireplaces: 2
- Fireplace features: Living Room, Master Bedroom
Interior area
- Total structure area: 5,439
- Total interior livable area: 5,439 sqft
- Finished area above ground: 4,172
- Finished area below ground: 1,267
Property
Parking
- Total spaces: 10
- Parking features: Attached, Garage Door Opener, Paved Drive, Paved
- Attached garage spaces: 3
- Uncovered spaces: 7
Features
- Patio & porch: Porch, Patio, Covered
- Exterior features: Porch, Patio, Covered Patio/Deck, Rain Gutters, Sprinkler System, Decorative Lighting, Fenced Yard
- Fencing: Fenced
Lot
- Size: 0.47 Acres
Details
- Parcel number: 17940,391697
- Zoning: RO
Construction
Type & style
- Home type: SingleFamily
- Architectural style: Colonial,Contemporary,Farmhouse
- Property subtype: Single Family Residence
Materials
- Frame
- Foundation: Concrete Perimeter
- Roof: Shingle,Metal
Condition
- Year built: 2025
Details
- Warranty included: Yes
Utilities & green energy
- Sewer: Public Sewer
- Water: Public
- Utilities for property: for Gas Range, for Electric Dryer, Washer Hookup
Green energy
- Energy efficient items: Thermostat
Community & neighborhood
Community
- Community features: Public Transportation, Shopping, Park, Walk/Jog Trails, Stable(s), Highway Access, Private School, Public School, University
Location
- Region: Burlington
Other
Other facts
- Listing terms: Contract
Price history
| Date | Event | Price |
|---|---|---|
| 5/23/2025 | Sold | $2,500,000-3.7%$460/sqft |
Source: MLS PIN #73339696 Report a problem | ||
| 3/24/2025 | Pending sale | $2,595,000$477/sqft |
Source: | ||
| 3/24/2025 | Contingent | $2,595,000$477/sqft |
Source: MLS PIN #73339696 Report a problem | ||
| 2/28/2025 | Listed for sale | $2,595,000+440.6%$477/sqft |
Source: MLS PIN #73339696 Report a problem | ||
| 6/26/2020 | Sold | $480,000+190.9%$88/sqft |
Source: Public Record Report a problem | ||
Public tax history
| Year | Property taxes | Tax assessment |
|---|---|---|
| 2025 | $4,915 +2.3% | $567,500 +5.6% |
| 2024 | $4,804 +6.5% | $537,400 +12% |
| 2023 | $4,510 +2.6% | $479,800 +8.6% |
Find assessor info on the county website
Neighborhood: 01803
Nearby schools
GreatSchools rating
- 5/10Pine Glen Elementary SchoolGrades: K-5Distance: 0.5 mi
- 7/10Marshall Simonds Middle SchoolGrades: 6-8Distance: 1.3 mi
- 9/10Burlington High SchoolGrades: PK,9-12Distance: 1.2 mi
Schools provided by the listing agent
- Elementary: Pine Glen
- Middle: Marshall Simond
- High: Burlington
Source: MLS PIN. This data may not be complete. We recommend contacting the local school district to confirm school assignments for this home.
Get a cash offer in 3 minutes
Find out how much your home could sell for in as little as 3 minutes with a no-obligation cash offer.
Estimated market value
$2,450,300
Get a cash offer in 3 minutes
Find out how much your home could sell for in as little as 3 minutes with a no-obligation cash offer.
Estimated market value
$2,450,300


