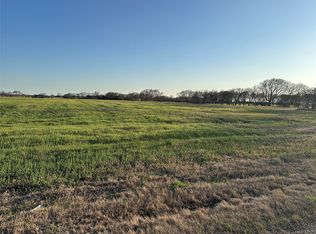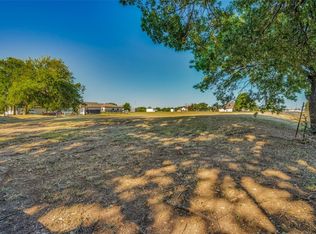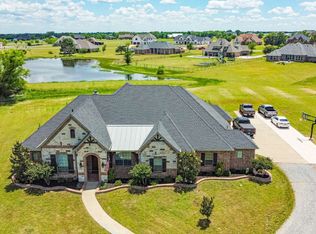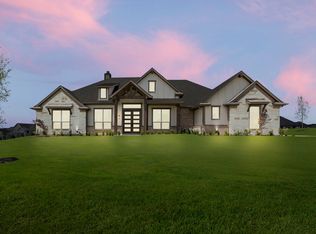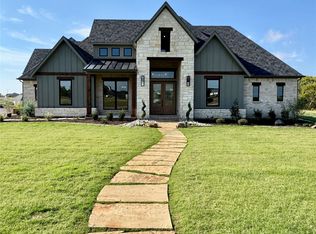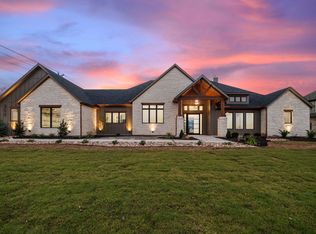Welcome to Double H Ranch! Gunter's newest custom home neighborhood is coming soon! We are preselling lots now and taking lot holds on all lots. All homes to be built with local home builder Scott Post Homes. Any listings listed for Double H Ranch are examples just giving buyers a pricing idea. All plans and elevations can be totally custom. You do not have to build this plan. This particular southern home features four bedrooms, three and a half baths, an office and a gorgeous game room overlooking your acre backyard with a show stopping covered back patio. The game room features wrap around windows, the oversized pantry is directly across from a prep kitchen with additional counter space, storage, a secondary sink, dishwasher and microwave. SPECIAL LOW INTEREST RATES JUST LOWERED to 5.5% interest on our OTC loan program.
With just 16 homesites, Double H Ranch will have a single concrete road with a cul-de-sac with no thru traffic. All lots range from 1 to 2+ acres. High end black metal fence lining the front yards to be installed, inspired by the outskirts of Nashville, TN. All floor plans and elevations can be totally custom. Estimated build time is 6-8 months. 15 lots remaining! Start building this Summer on Lots 1 and 4 now. Lot delivery for lots 2, 3, 5-16 post road completion. Deed restrictions for quality and value of homes. Double H Ranch is the kind of place where neighbors wave from the porch, a place where legacy takes root. Our hope is that you and your family will feel just as connected here as we do. Let us help you create something meaningful and a place where you can settle into a home that’s truly special here in Gunter, Texas. As this was our family's previously owned land, we're proud to share this legacy with you! Model home located on Pike Rd in Gunter around the corner from Double H Ranch. Reach out with any questions.
New construction
$1,185,000
4 McConnell Rd, Gunter, TX 75058
4beds
3,800sqft
Est.:
Farm, Single Family Residence
Built in 2026
1 Acres Lot
$1,152,100 Zestimate®
$312/sqft
$-- HOA
What's special
Acre backyardFour bedroomsOversized pantry
- 41 days |
- 726 |
- 33 |
Zillow last checked: 8 hours ago
Listing updated: January 11, 2026 at 11:37am
Listed by:
Keith Smith 0232535 469-877-3766,
Keith W Smith 469-877-3766
Source: NTREIS,MLS#: 21131067
Tour with a local agent
Facts & features
Interior
Bedrooms & bathrooms
- Bedrooms: 4
- Bathrooms: 4
- Full bathrooms: 3
- 1/2 bathrooms: 1
Primary bedroom
- Features: Dual Sinks, Double Vanity, En Suite Bathroom, Garden Tub/Roman Tub, Separate Shower, Walk-In Closet(s)
- Level: First
- Dimensions: 17 x 13
Bedroom
- Features: En Suite Bathroom, Walk-In Closet(s)
- Level: First
- Dimensions: 12 x 12
Bedroom
- Features: En Suite Bathroom, Walk-In Closet(s)
- Level: First
- Dimensions: 12 x 12
Bedroom
- Features: En Suite Bathroom, Walk-In Closet(s)
- Level: First
- Dimensions: 12 x 12
Dining room
- Level: First
- Dimensions: 10 x 16
Other
- Features: Dual Sinks, Double Vanity, Jack and Jill Bath, Separate Shower
- Level: First
- Dimensions: 6 x 9
Other
- Features: Separate Shower
- Level: First
- Dimensions: 12 x 5
Game room
- Level: First
- Dimensions: 17 x 15
Kitchen
- Features: Eat-in Kitchen, Kitchen Island, Pantry, Sink, Walk-In Pantry
- Level: First
- Dimensions: 20 x 16
Laundry
- Level: First
- Dimensions: 13 x 16
Living room
- Features: Fireplace
- Level: First
- Dimensions: 24 x 21
Mud room
- Features: Other
- Level: First
- Dimensions: 8 x 5
Office
- Features: Other
- Level: First
- Dimensions: 12 x 12
Heating
- Propane
Cooling
- Central Air, Electric
Appliances
- Included: Convection Oven, Dishwasher, Disposal, Microwave, Tankless Water Heater
Features
- In-Law Floorplan, Vaulted Ceiling(s), Walk-In Closet(s)
- Flooring: Carpet, Ceramic Tile, Wood
- Has basement: No
- Number of fireplaces: 1
- Fireplace features: Living Room
Interior area
- Total interior livable area: 3,800 sqft
Video & virtual tour
Property
Parking
- Total spaces: 3
- Parking features: Garage Faces Side
- Attached garage spaces: 3
Features
- Levels: One
- Stories: 1
- Pool features: None
- Fencing: Front Yard,Metal
Lot
- Size: 1 Acres
- Dimensions: 186 x 240
- Features: Acreage
- Residential vegetation: Partially Wooded
Details
- Parcel number: 4087664
Construction
Type & style
- Home type: SingleFamily
- Architectural style: Farmhouse,Modern,Other,Ranch,Tudor,Traditional,Detached
- Property subtype: Farm, Single Family Residence
Materials
- Board & Batten Siding, Brick, Rock, Stone
- Foundation: Slab
- Roof: Asphalt
Condition
- New construction: Yes
- Year built: 2026
Utilities & green energy
- Sewer: Aerobic Septic, Septic Tank
- Water: Community/Coop
- Utilities for property: Electricity Available, Septic Available, Water Available
Community & HOA
Community
- Subdivision: Double H Ranch
HOA
- Has HOA: No
Location
- Region: Gunter
Financial & listing details
- Price per square foot: $312/sqft
- Date on market: 12/11/2025
- Cumulative days on market: 42 days
- Listing terms: Cash,Conventional
- Electric utility on property: Yes
Estimated market value
$1,152,100
$1.09M - $1.21M
$4,660/mo
Price history
Price history
| Date | Event | Price |
|---|---|---|
| 12/11/2025 | Listed for sale | $1,185,000$312/sqft |
Source: NTREIS #21131067 Report a problem | ||
| 10/21/2025 | Listing removed | $1,185,000$312/sqft |
Source: NTREIS #20998213 Report a problem | ||
| 7/16/2025 | Price change | $1,185,000+295%$312/sqft |
Source: NTREIS #20998213 Report a problem | ||
| 4/24/2025 | Listed for sale | $300,000-45.4%$79/sqft |
Source: NTREIS #20913989 Report a problem | ||
| 4/6/2023 | Listing removed | -- |
Source: NTREIS #20157963 Report a problem | ||
Public tax history
Public tax history
Tax history is unavailable.BuyAbility℠ payment
Est. payment
$7,722/mo
Principal & interest
$5865
Property taxes
$1442
Home insurance
$415
Climate risks
Neighborhood: 75058
Nearby schools
GreatSchools rating
- 5/10Gunter Middle SchoolGrades: 5-8Distance: 0.7 mi
- 7/10Gunter High SchoolGrades: 9-12Distance: 0.6 mi
- 5/10Gunter Elementary SchoolGrades: PK-4Distance: 1.5 mi
Schools provided by the listing agent
- Elementary: Gunter
- Middle: Gunter
- High: Gunter
- District: Gunter ISD
Source: NTREIS. This data may not be complete. We recommend contacting the local school district to confirm school assignments for this home.
