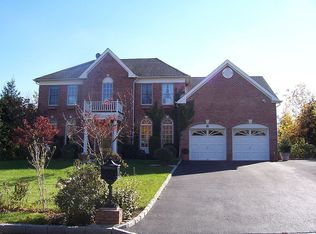Sold for $1,850,000
$1,850,000
4 Middle Road, White Plains, NY 10605
4beds
3,848sqft
Single Family Residence, Residential
Built in 1994
0.39 Acres Lot
$-- Zestimate®
$481/sqft
$7,668 Estimated rent
Home value
Not available
Estimated sales range
Not available
$7,668/mo
Zestimate® history
Loading...
Owner options
Explore your selling options
What's special
A spectacular colonial on a beautifully landscaped private property on a desirable street. This 4 bedroom 3.1 bathroom home is filled with many custom details throughout. The high ceilings, oversized rooms and oversized windows make this a very special home for family and friends. The two story foyer welcomes you to a wonderful floor plan. The spacious dining room, oversized solarium / living room offer a relaxing life. The den /office and PR adds to this area. the custom chef's kitchen with marble island, stainless appliances, extensive cabinetry, pantry and lovely breakfast area leads to spectacular patio and private back yard with possible pool site. Laundry and 3 car garage complete this level. On the second floor has a special main suite; bedroom, sitting area, marble bath/two vanities, shower and spa bath and fabulous walk in closet. Bed/office,bth,bed and ensuite bed. The basement is unfinished, Rec room, storage rooms, utilities and walk in closet. This perfect home has it all! A definite must see! Additional Information: Amenities:Marble Bath,Steam Shower,Storage,ParkingFeatures:3 Car Attached,
Zillow last checked: 8 hours ago
Listing updated: November 27, 2024 at 08:49am
Listed by:
Marcia Rogull 914-325-3618,
Julia B Fee Sothebys Int. Rlty 914-967-4600
Bought with:
Theresa Dolan, 10401265417
Howard Hanna Rand Realty
Source: OneKey® MLS,MLS#: H6317025
Facts & features
Interior
Bedrooms & bathrooms
- Bedrooms: 4
- Bathrooms: 4
- Full bathrooms: 3
- 1/2 bathrooms: 1
Other
- Description: Two story entrance, Den,PR, DR, Large LR, Lg. Gourmet Kit,Brfst area, Expansive FR/Fpl/backstairs/ sunfilledFR, Ldry, 3 car garage
- Level: First
Other
- Description: Main bed suite/sitting room, lg.main bth/ extended walk in closet, bed/office/bath/bedroom, Bed en-suite, back stairs
- Level: Second
Other
- Description: Unfinished Rec Room/storage rooms/utilities/walk in closet
- Level: Basement
Heating
- Forced Air
Cooling
- Central Air
Appliances
- Included: Cooktop, Dishwasher, Dryer, Oven, Refrigerator, Stainless Steel Appliance(s), Washer, Gas Water Heater
- Laundry: Inside
Features
- Built-in Features, Cathedral Ceiling(s), Chefs Kitchen, Double Vanity, Formal Dining, Entrance Foyer, Marble Counters, Primary Bathroom
- Flooring: Hardwood, Carpet
- Windows: Blinds, Floor to Ceiling Windows, Skylight(s)
- Basement: Full,Partially Finished,See Remarks
- Attic: Unfinished
- Number of fireplaces: 1
Interior area
- Total structure area: 3,848
- Total interior livable area: 3,848 sqft
Property
Parking
- Total spaces: 3
- Parking features: Attached, Garage Door Opener
Features
- Levels: Two
- Stories: 2
- Patio & porch: Patio
Lot
- Size: 0.39 Acres
- Features: Cul-De-Sac, Sprinklers In Front, Sprinklers In Rear, Corner Lot, Level
Details
- Parcel number: 17001380090002300000017
Construction
Type & style
- Home type: SingleFamily
- Architectural style: Colonial
- Property subtype: Single Family Residence, Residential
Materials
- Stucco
Condition
- Year built: 1994
Utilities & green energy
- Sewer: Public Sewer
- Water: Public
- Utilities for property: Trash Collection Public
Community & neighborhood
Security
- Security features: Security System, Fire Sprinkler System
Location
- Region: White Plains
- Subdivision: Hillair Estates
Other
Other facts
- Listing agreement: Exclusive Right To Sell
- Listing terms: Cash
Price history
| Date | Event | Price |
|---|---|---|
| 9/30/2024 | Sold | $1,850,000-7.5%$481/sqft |
Source: | ||
| 8/15/2024 | Pending sale | $2,000,000$520/sqft |
Source: | ||
| 7/24/2024 | Listed for sale | $2,000,000+208.2%$520/sqft |
Source: | ||
| 9/11/1995 | Sold | $649,016$169/sqft |
Source: Public Record Report a problem | ||
Public tax history
| Year | Property taxes | Tax assessment |
|---|---|---|
| 2024 | -- | $27,300 |
| 2023 | -- | $27,300 |
| 2022 | -- | $27,300 -3% |
Find assessor info on the county website
Neighborhood: Hillair Circle
Nearby schools
GreatSchools rating
- 6/10Ridgeway SchoolGrades: K-5Distance: 0.5 mi
- 4/10White Plains Middle SchoolGrades: 6-8Distance: 1.1 mi
- 7/10White Plains Senior High SchoolGrades: 9-12Distance: 1.9 mi
Schools provided by the listing agent
- Middle: White Plains Middle School
- High: White Plains Senior High School
Source: OneKey® MLS. This data may not be complete. We recommend contacting the local school district to confirm school assignments for this home.
