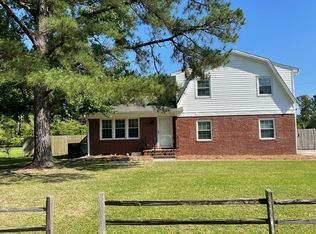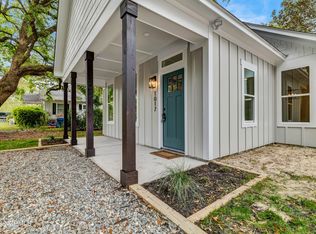Sold for $320,000 on 08/29/24
$320,000
4 Millhouse Road, Castle Hayne, NC 28429
3beds
1,400sqft
Single Family Residence
Built in 1978
0.46 Acres Lot
$333,600 Zestimate®
$229/sqft
$2,008 Estimated rent
Home value
$333,600
$307,000 - $364,000
$2,008/mo
Zestimate® history
Loading...
Owner options
Explore your selling options
What's special
Come and see this charming home on a large lot in Castle Hayne. Just a mile away from Northern Regional Park which boasts a full 18 hole disc golf course, tennis courts, soccer fields, playground, and picnic shelter. Less than a mile from Cape Fear Community College North Campus, and just over a mile to Northchase area with grocery stores and restaurants, or head on for a short drive up college road into Wilmington, this is a great location with easy access to amenities while still feeling a little less of the hustle and bustle associated with those amenities. The exterior home boasts a combination of brick and shake siding that gives a unique and rustic look compared to most modern vinyl sided homes. The current owner loved using the large back yard fully enclosed with a wooden privacy fence, and the quiet neighborhood. When you step into the home you walk into a large living room with a custom built storage bench. Just through this living room is a second large living room/office/rec room with a wood burning brick fireplace, giving many options for how you want to arrange your main living areas. The fully equipped kitchen comes with refrigerator and built-in microwave, and boasts custom painted cabinets, white tile backsplash, and is open and easy to move around in. The kitchen is completely open to the breakfast/dining area which has a large sliding door to the back yard for easy access and flow of traffic through the home and brings in a lot of beautiful, natural light. The 3 bedrooms are all on one side of the home down a hallway which gives a feeling of separation from the main living areas. The master bedroom has its own private en suite bathroom, and all 3 of the bedrooms come with brand new carpet for a clean start for the new homeowner. This home offers a seller paid home warranty through 2-10 Home Warranty with a value up to $700, and buyer may receive a lender credit of up to $1500 if closing with preferred lender Tanya Brinson of Movement Mortgage.
Zillow last checked: 8 hours ago
Listing updated: August 29, 2024 at 10:02am
Listed by:
Adam N Minton 919-368-9812,
Keller Williams Innovate-Wilmington
Bought with:
Tidal Realty Partners
Real Broker LLC
Dzenita Dobraca, 343284
Real Broker LLC
Source: Hive MLS,MLS#: 100457010 Originating MLS: Cape Fear Realtors MLS, Inc.
Originating MLS: Cape Fear Realtors MLS, Inc.
Facts & features
Interior
Bedrooms & bathrooms
- Bedrooms: 3
- Bathrooms: 2
- Full bathrooms: 2
Primary bedroom
- Level: First
- Dimensions: 10.6 x 14.6
Bedroom 2
- Level: First
- Dimensions: 10 x 11.6
Bedroom 3
- Level: First
- Dimensions: 10 x 9.6
Dining room
- Level: First
- Dimensions: 10 x 7
Family room
- Level: First
- Dimensions: 17.6 x 12
Kitchen
- Level: First
- Dimensions: 10 x 8
Laundry
- Level: First
- Dimensions: 12 x 5.7
Living room
- Level: First
- Dimensions: 13 x 14.6
Heating
- Forced Air, Heat Pump, Electric
Cooling
- Central Air, Heat Pump
Appliances
- Included: Electric Oven, Built-In Microwave, Refrigerator, Dishwasher
- Laundry: Laundry Room
Features
- Master Downstairs, Ceiling Fan(s), Blinds/Shades
Interior area
- Total structure area: 1,400
- Total interior livable area: 1,400 sqft
Property
Parking
- Parking features: Concrete, Off Street, On Site
Features
- Levels: One
- Stories: 1
- Patio & porch: Covered, Patio, Porch
- Fencing: Back Yard,Wood,Privacy
Lot
- Size: 0.46 Acres
- Dimensions: 97 x 272 x 121 x 157
- Features: Cul-De-Sac
Details
- Additional structures: Shed(s)
- Parcel number: R01815001001000
- Zoning: R-10
- Special conditions: Standard
Construction
Type & style
- Home type: SingleFamily
- Property subtype: Single Family Residence
Materials
- Shake Siding, Brick
- Foundation: Slab
- Roof: Architectural Shingle
Condition
- New construction: No
- Year built: 1978
Utilities & green energy
- Sewer: Septic Tank
- Water: Public
- Utilities for property: Water Available
Community & neighborhood
Location
- Region: Castle Hayne
- Subdivision: Prince George Estates
Other
Other facts
- Listing agreement: Exclusive Right To Sell
- Listing terms: Cash,Conventional,FHA,USDA Loan,VA Loan
- Road surface type: Paved
Price history
| Date | Event | Price |
|---|---|---|
| 8/29/2024 | Sold | $320,000$229/sqft |
Source: | ||
| 7/24/2024 | Contingent | $320,000$229/sqft |
Source: | ||
| 7/22/2024 | Listed for sale | $320,000+60%$229/sqft |
Source: | ||
| 4/8/2020 | Sold | $200,000$143/sqft |
Source: | ||
| 3/2/2020 | Pending sale | $200,000$143/sqft |
Source: EXP Realty #100205674 Report a problem | ||
Public tax history
| Year | Property taxes | Tax assessment |
|---|---|---|
| 2025 | $1,252 +10.2% | $311,200 +53.1% |
| 2024 | $1,135 +0.5% | $203,200 |
| 2023 | $1,130 -0.9% | $203,200 |
Find assessor info on the county website
Neighborhood: 28429
Nearby schools
GreatSchools rating
- 7/10Castle Hayne ElementaryGrades: PK-5Distance: 1.3 mi
- 9/10Holly Shelter Middle SchoolGrades: 6-8Distance: 1.3 mi
- 4/10Emsley A Laney HighGrades: 9-12Distance: 2.6 mi
Schools provided by the listing agent
- Elementary: Castle Hayne
- Middle: Trask
- High: Laney
Source: Hive MLS. This data may not be complete. We recommend contacting the local school district to confirm school assignments for this home.

Get pre-qualified for a loan
At Zillow Home Loans, we can pre-qualify you in as little as 5 minutes with no impact to your credit score.An equal housing lender. NMLS #10287.
Sell for more on Zillow
Get a free Zillow Showcase℠ listing and you could sell for .
$333,600
2% more+ $6,672
With Zillow Showcase(estimated)
$340,272
