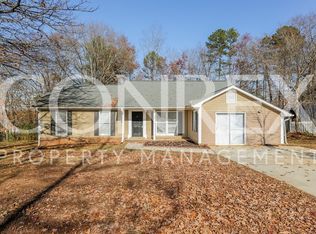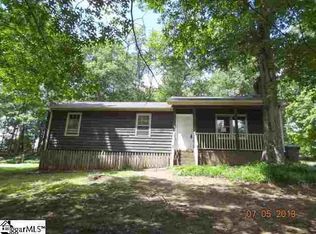Sold for $285,000
$285,000
4 Moriston Rd, Mauldin, SC 29662
3beds
1,302sqft
Single Family Residence, Residential
Built in ----
0.27 Acres Lot
$290,500 Zestimate®
$219/sqft
$1,884 Estimated rent
Home value
$290,500
$270,000 - $311,000
$1,884/mo
Zestimate® history
Loading...
Owner options
Explore your selling options
What's special
NO HOA. GREAT LOCATION & GREAT SCHOOLS! This charming one-level 3 bedroom, 2 full bath home is move-in ready and comes with many updates, which include NEW ROOF, newer HVAC, LVP flooring throughout, updated kitchen, baths and more, all located on a quiet cul-de-sac. The open floor plan allows plenty of natural light and a great space for entertaining. Just beyond the foyer, you are welcomed into a large living room with a beautiful, vaulted ceiling with stained wooden beam. This area flows nicely into the roomy kitchen and dining area. The kitchen has a new gas stove, pantry closet and a large island which gives ample space for additional seating. Just down the hallway is a laundry room, bedrooms and a full hall bath with new vanity and lighting. The primary bedroom is spacious and has a lovely updated bathroom. Outside enjoy the enclosed large deck for grilling or watching children play. The deck gate gives easy access to the level backyard with mature trees and an outbuilding for tools, toys and mower storage. Easy access to I-385, I-85, Greenville, Simpsonville and Mauldin.
Zillow last checked: 8 hours ago
Listing updated: February 26, 2025 at 06:16am
Listed by:
Connie Hart 864-420-2948,
Keller Williams Grv Upst
Bought with:
Anthony Venanzini
NextHome Lenny Gaines & Co.
Source: Greater Greenville AOR,MLS#: 1545747
Facts & features
Interior
Bedrooms & bathrooms
- Bedrooms: 3
- Bathrooms: 2
- Full bathrooms: 2
- Main level bathrooms: 2
- Main level bedrooms: 3
Primary bedroom
- Area: 196
- Dimensions: 14 x 14
Bedroom 2
- Area: 130
- Dimensions: 13 x 10
Bedroom 3
- Area: 100
- Dimensions: 10 x 10
Primary bathroom
- Features: Full Bath, Tub/Shower
- Level: Main
Dining room
- Area: 90
- Dimensions: 10 x 9
Kitchen
- Area: 110
- Dimensions: 11 x 10
Living room
- Area: 360
- Dimensions: 20 x 18
Heating
- Forced Air, Natural Gas
Cooling
- Central Air, Electric
Appliances
- Included: Free-Standing Gas Range, Self Cleaning Oven, Refrigerator, Gas Water Heater
- Laundry: 1st Floor, Walk-in, Electric Dryer Hookup, Washer Hookup, Laundry Room
Features
- Ceiling Fan(s), Vaulted Ceiling(s), Ceiling Smooth, Open Floorplan, Pantry
- Flooring: Luxury Vinyl
- Windows: Tilt Out Windows, Window Treatments
- Basement: None
- Has fireplace: No
- Fireplace features: None
Interior area
- Total structure area: 1,320
- Total interior livable area: 1,302 sqft
Property
Parking
- Total spaces: 1
- Parking features: Attached, Parking Pad, Paved
- Attached garage spaces: 1
- Has uncovered spaces: Yes
Features
- Levels: One
- Stories: 1
- Patio & porch: Deck, Front Porch
Lot
- Size: 0.27 Acres
- Features: Cul-De-Sac, Few Trees, 1/2 Acre or Less
- Topography: Level
Details
- Parcel number: 0290000118500
Construction
Type & style
- Home type: SingleFamily
- Architectural style: Ranch,Craftsman
- Property subtype: Single Family Residence, Residential
Materials
- Masonite
- Foundation: Slab
- Roof: Architectural
Utilities & green energy
- Sewer: Public Sewer
- Water: Public
- Utilities for property: Cable Available
Community & neighborhood
Security
- Security features: Smoke Detector(s)
Community
- Community features: None
Location
- Region: Mauldin
- Subdivision: Montclaire
Price history
| Date | Event | Price |
|---|---|---|
| 2/25/2025 | Sold | $285,000+0%$219/sqft |
Source: | ||
| 1/18/2025 | Contingent | $284,900$219/sqft |
Source: | ||
| 1/16/2025 | Listed for sale | $284,900+32.5%$219/sqft |
Source: | ||
| 12/30/2022 | Sold | $215,000-6.5%$165/sqft |
Source: | ||
| 12/6/2022 | Pending sale | $230,000$177/sqft |
Source: | ||
Public tax history
| Year | Property taxes | Tax assessment |
|---|---|---|
| 2024 | $1,523 +2% | $208,940 |
| 2023 | $1,493 -48.2% | $208,940 +38.9% |
| 2022 | $2,881 +1.4% | $150,440 |
Find assessor info on the county website
Neighborhood: 29662
Nearby schools
GreatSchools rating
- 9/10Bethel Elementary SchoolGrades: K-5Distance: 0.6 mi
- 6/10Mauldin Middle SchoolGrades: 6-8Distance: 1.8 mi
- 10/10Mauldin High SchoolGrades: 9-12Distance: 0.9 mi
Schools provided by the listing agent
- Elementary: Bethel
- Middle: Mauldin
- High: Mauldin
Source: Greater Greenville AOR. This data may not be complete. We recommend contacting the local school district to confirm school assignments for this home.
Get a cash offer in 3 minutes
Find out how much your home could sell for in as little as 3 minutes with a no-obligation cash offer.
Estimated market value$290,500
Get a cash offer in 3 minutes
Find out how much your home could sell for in as little as 3 minutes with a no-obligation cash offer.
Estimated market value
$290,500

