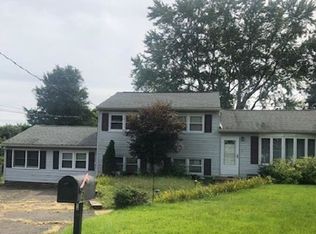This well maintained 3 bedroom split=level w/2-car garage is set on just under half an acre of land. Enjoy living with the homes graceful layout which features hardwood flooring throughout, open living-room kitchen combo. The kitchen/living makes for a warm and inviting space for entertaining, add gleaming hardwood floors throughout the home paired with vaulted ceilings and you have a marvelous open airy feel. Master bedroom suite boast a large walk-in closet, large windows and master bathroom with jacuzzi tub and stand-up shower. The home provides a formal living room with fireplace along with solarium. The large garden windows allow for beautiful natural lighting to pour in and offers a view of the surround foliage. Entertain in the family room just off the kitchen and dining room, offering a cozy fireplace for those cooler New England nights.
This property is off market, which means it's not currently listed for sale or rent on Zillow. This may be different from what's available on other websites or public sources.

