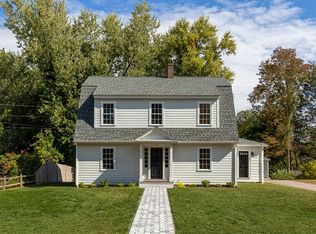Welcome home to this bright and sunny ranch with 3 bedrooms and two full bathrooms on a flat and open lot of a dead-end street. This move-in-ready house is located in a friendly neighborhood near the center of Wayland. It offers a perfect starter house for a young family. Next to Rt. 20 and adjacent to Rt.126 and Rt. 27, it is situated at a convenient location for commuters. Enjoyable features include: a brand new septic system, newer roof, a recent bathroom, recent interior paint, a flat yard with playset for children, fruit trees (Asian pears and apricots), vegetable garden, and many more. Enclosed-breezeway presents a protected side entrance/large mudroom. Finished basement provides a multi-functional area for family time, office space, friend gathering, or any other functions you can imagine. New lawn is being established after new septic. Come and see this well-maintained house for yourself and fall in love with it! First OH on Sat. 9/7 (1:30 - 3:00) and Sun. 9/8 (12:00 - 1:30)
This property is off market, which means it's not currently listed for sale or rent on Zillow. This may be different from what's available on other websites or public sources.
